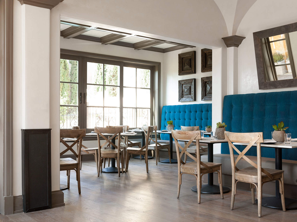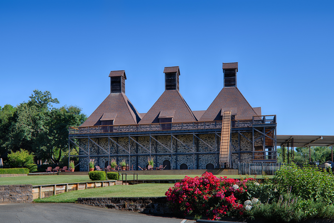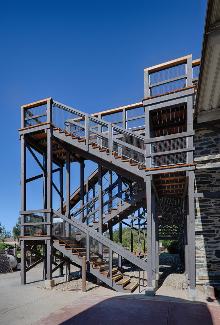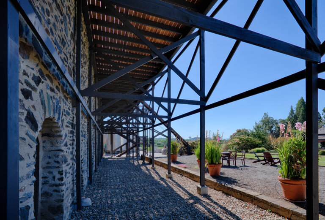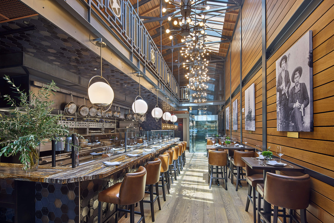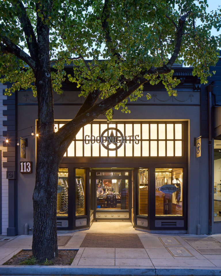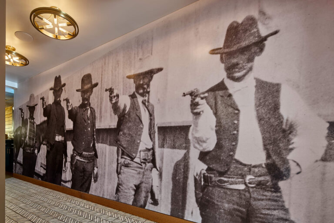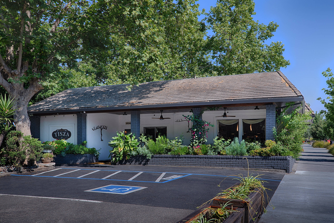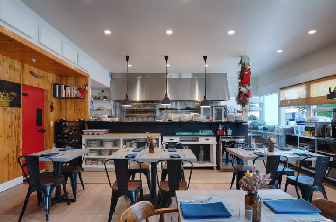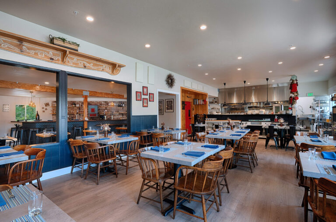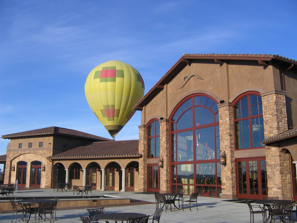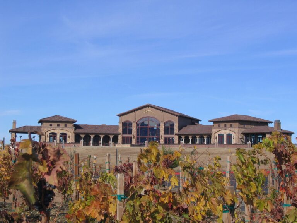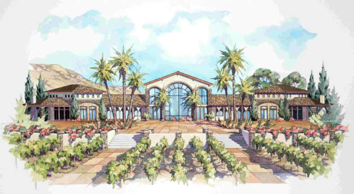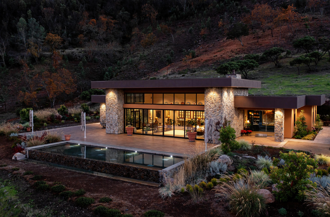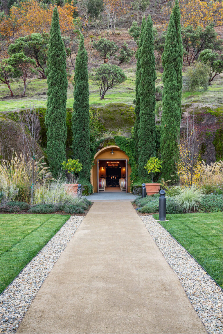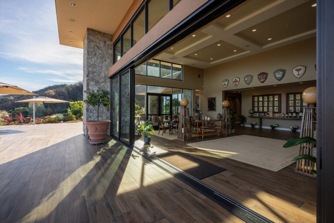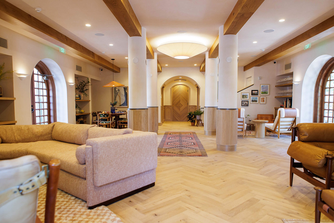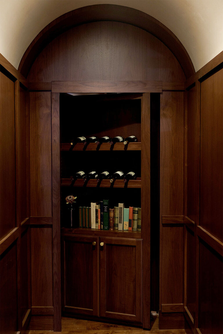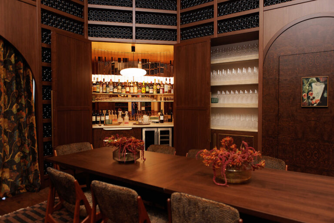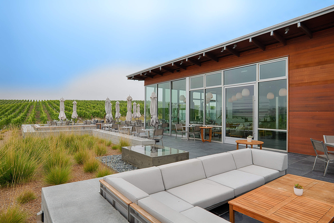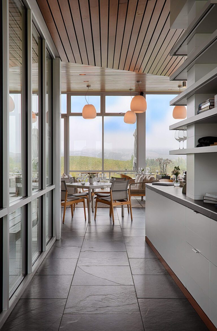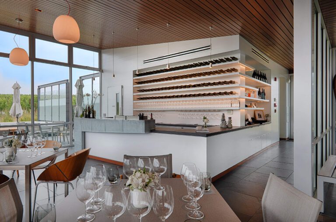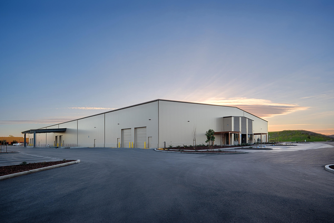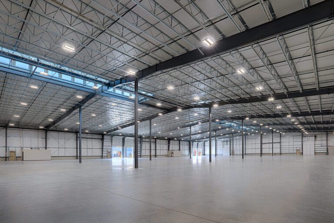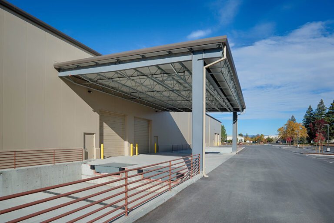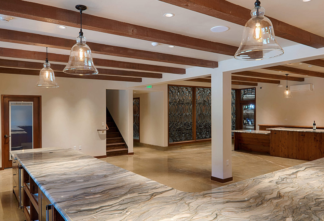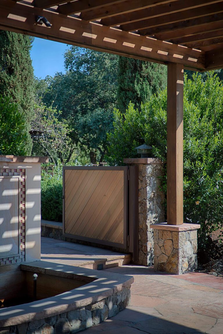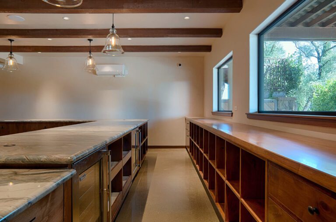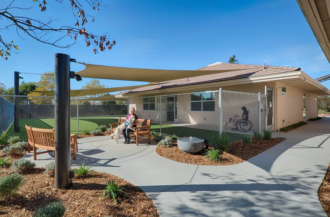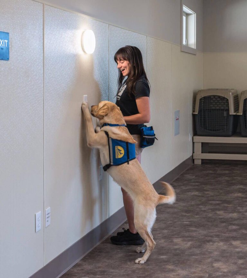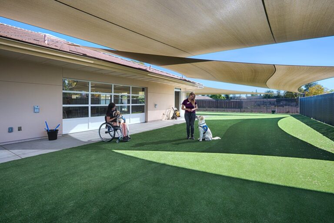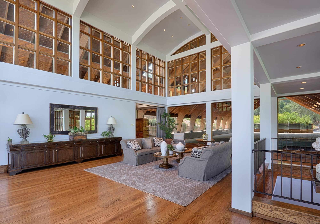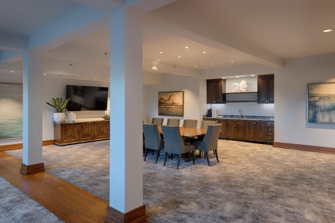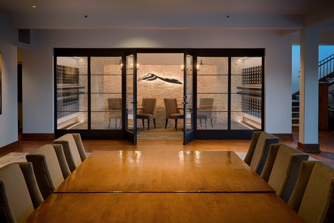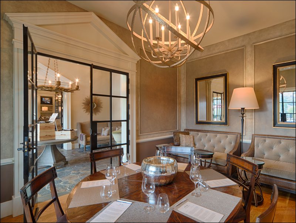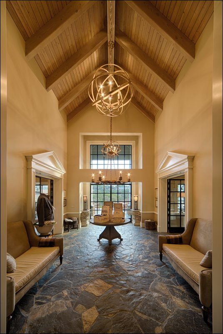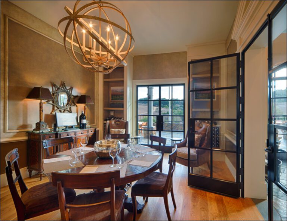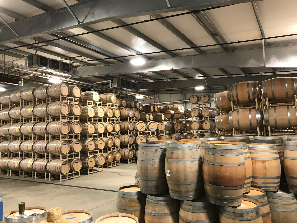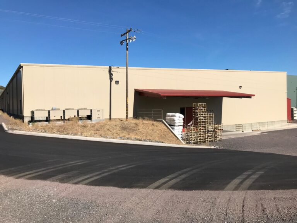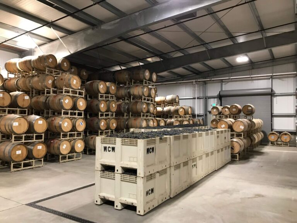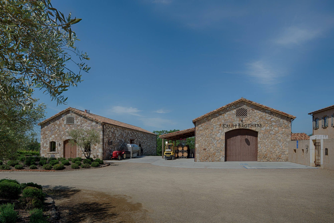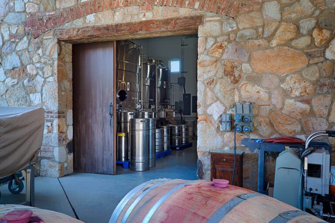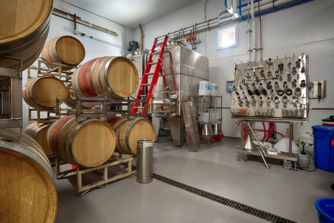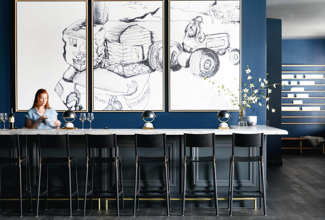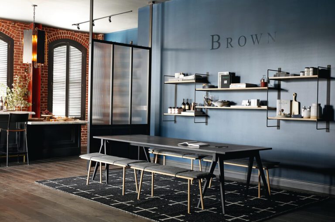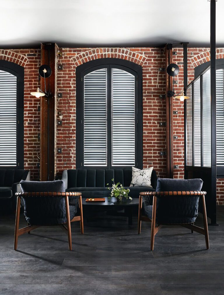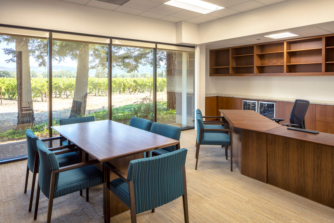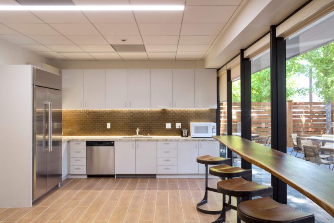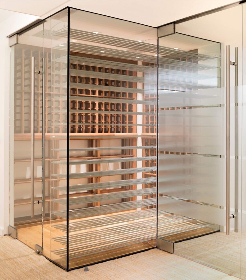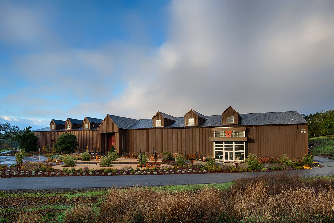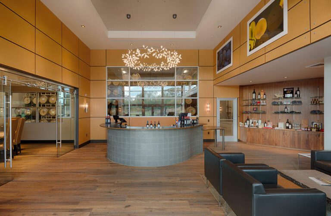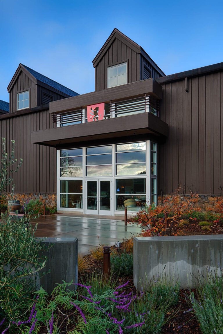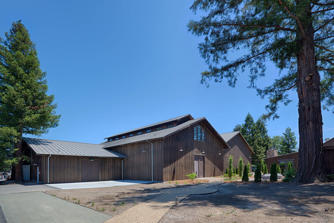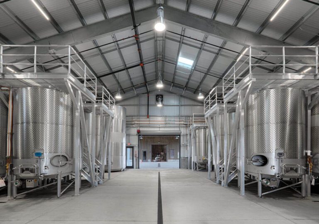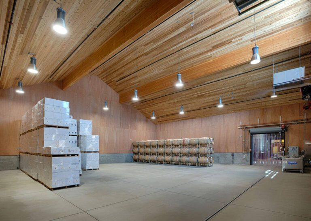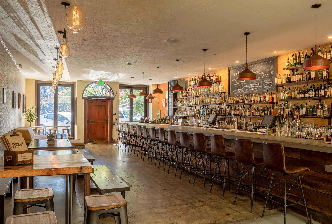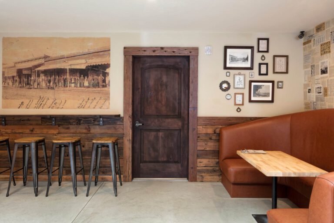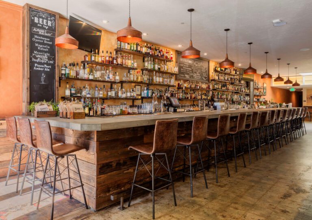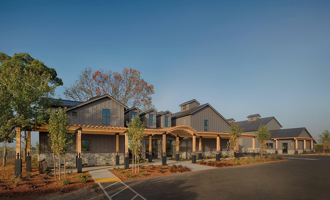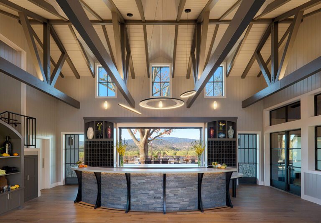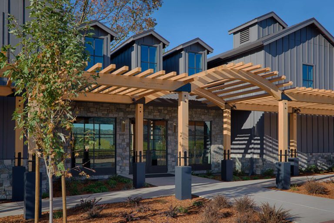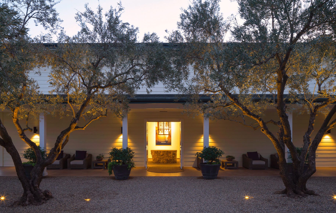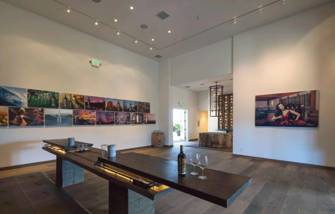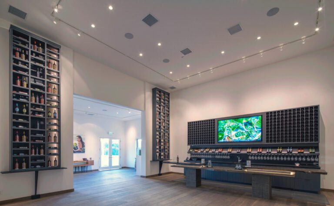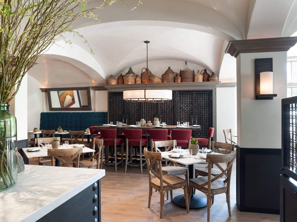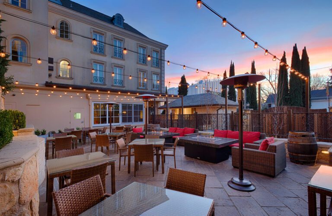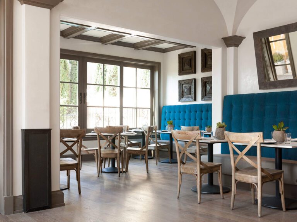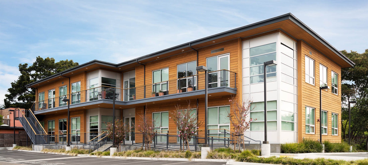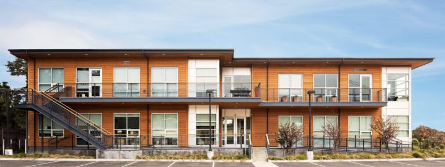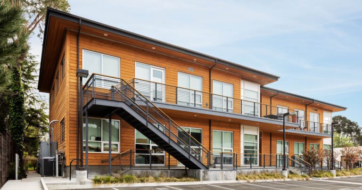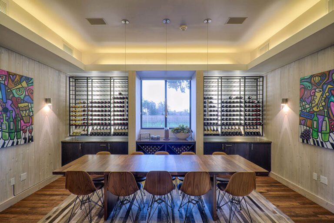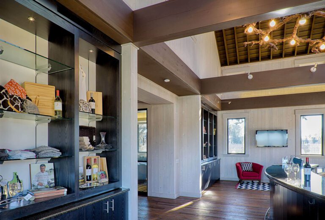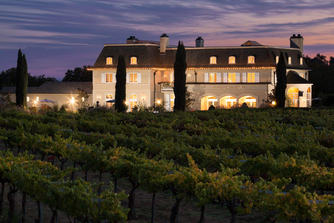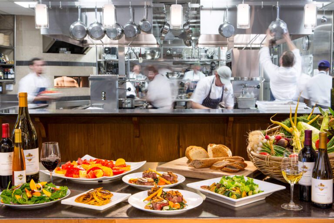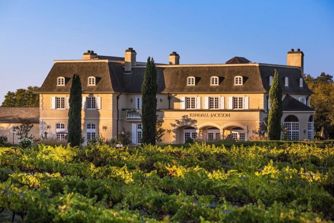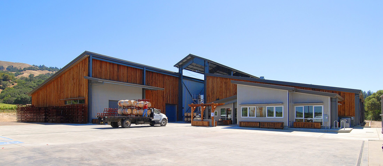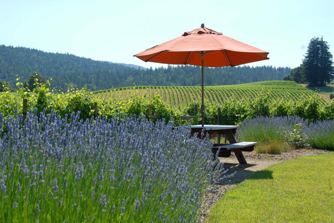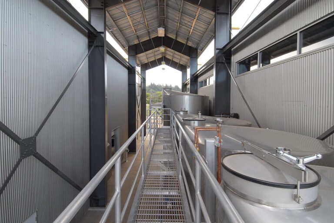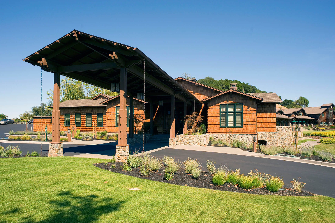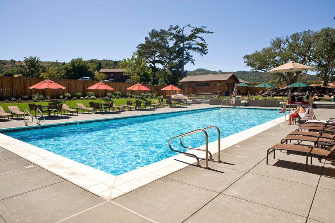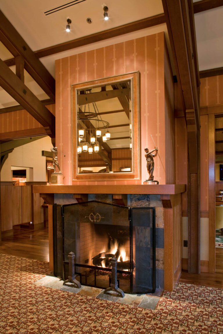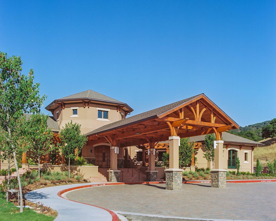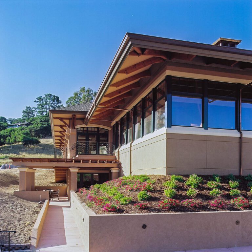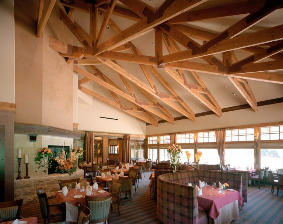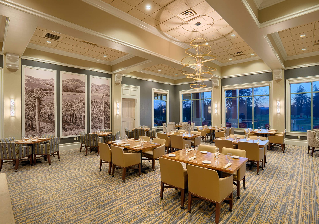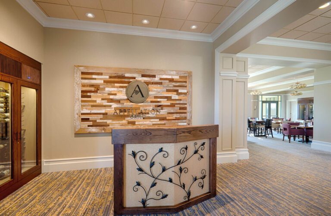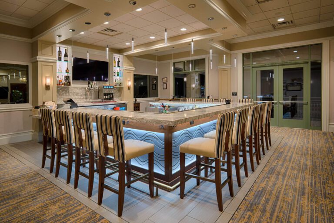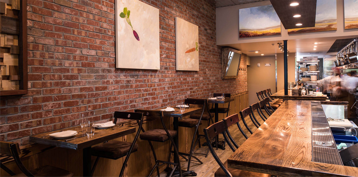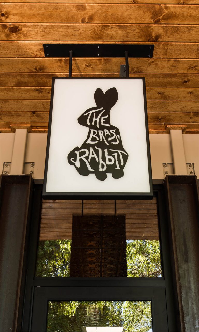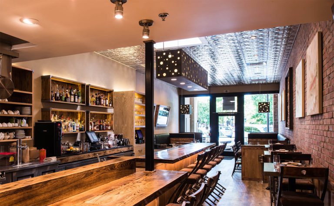
40 years Of experience Building in Wine country
Gold Dots: Construction
Gray Dots: Wine Caves & Signature Homes
Featured Projects
Landmark Vineyard’s Hop Kiln Estate Restoration
Updates Balance Accessibility and Historical Accuracy - Restoring the Hop Kiln Estate was a meticulous endeavor aimed at protecting the historic integrity of the landmark structure while making it safe and accessible for visitors.Location: Healdsburg, California
View Project
Goodnight’s Steakhouse
Located on the north side of Healdsburg Plaza, Goodnight’s Steakhouse blends Old Western charm with opulent sophistication. This 3,200 square-foot project meticulously transformed a historic site that formerly served as the Ferrari-Carano Winery tasting room into a uniquely dapper restaurant honoring the legendary Texas Ranger Charles Goodnight.Location: Healdsburg, CA
View Project
Tisza Bistro Relocation
The relocation of Tisza Bistro in Healdsburg called for building a bright, airy setting that honors the historical context of Eastern European cuisine while embracing modern design elements.Location: Healdsburg, CA
View Project
Monte de Oro Winery
A leading winery in Southern California, Monte de Oro was instrumental to the early growth of the Temecula wine region. Nordby Construction brought the investment group’s robust, multifaceted vision to life through responsive communication, adaptable implementation, and expert craftsmanship.Location: Temecula, CA
View Project
Antinori Vineyards
Despite being a contemporary, new-build project, the Antinori Napa Valley hospitality center is undeniably steeped in tradition and trusted relationships.Location: Napa, CA
View Project
New Location for Burgess Cellars Tasting Room
Rooted in history and tradition, each Lawrence Wine Estate winery is also dedicated to innovative sustainability, a duality showcased throughout Burgess Cellars.Location: Napa, CA
View Project
Cuvaison Estate Wines Tasting Room Expansion
Set in the heart of the Carneros AVA, Cuvaison Estate Winery’s hospitality building is a small gem set within the rolling, vine-covered hills, overlooking the property’s picturesque lake. Nordby Construction was hired to update and enhance the building with an expanded terrace, a new entry sequence and refreshed interior spaces.Location: Napa, CA
View Project
Billa Landing Wine Storage & Industrial Buildings
In 1994, Nordby installed its first pre-engineered metal building. Since that time, our construction professionals have installed dozens more - most recently Billa Landing in Santa Rosa. Over the years we have seen the engineering of these building systems become much more sophisticated and our team’s experience can help seamlessly guide you through the construction process.Location: Santa Rosa, CA
View Project
Grgich Hills Estate Winery
Completed in 2021, Grgich Hills Estate Winery was Nordby’s first project with this acclaimed wine family. Founded by winemaker Mike Grgich, who gained international acclaim when the Chardonnay he produced for Chateau Montelena won first prize at the historic “Judgement of Paris” in 1976, Grgich Hills is one of the most revered names in the wine industry.Location: St. Helena, CA
View Project
Canine Companions Training Center
Situated away from the city, the new Canine Companions building is a 2,300 sq. ft. steel beam training center built for veterans with Post Traumatic Stress Disorder (PTSD). From conceptual design through permitting, Nordby Construction was able to work with JMA to design a building that fit the owner's operational needs and stayed within budget.Location: Santa Rosa, CA
View Project
Chalk Hill Pavilion
Set at a distance from the Chalk Hill Winery on the expansive Chalk Hill Estate, this event pavilion was originally built in 2012 to accommodate equestrian events. Nordby has worked with the owners, long-time clients, on several incremental renovation projects before embarking upon a full-scale renovation of the building in 2018. The reimagined design preserves the building’s distinctive character, while enhancing opportunities for distinctive wine and food events, all within a building envelope that is at once traditional and contemporary.Location: Healdsburg, CA
View Project
Chalk Hill Tasting Room Renovation
Nordby completed a renovation of this expansive existing estate -- part of the Foley Family Wines portfolio -- transforming the hospitality spaces housed on the main floor of the traditional structure to create a more curated, residential atmosphere. The result is an experience that effectively captures the casual luxury and sense of welcome for which Sonoma County and owner Bill Foley are both well-known.Location: Healdsburg, CA
View Project
Duckhorn Vineyards Barrel Building
Co-founded by Dan and Margaret Duckhorn in 1976, Duckhorn Vineyards is one of Napa Valley’s 40 initial wineries and has since established itself as one of North America’s premier producers of Napa Valley wines. The long-standing relationship between Duckhorn Vineyards and Nordby Construction began with the construction of the company’s Goldeneye Winery in 2005. Most recently, Nordby completed the renovation and expansion of Duckhorn’s building located in Hopland, California.Location: Hopland, CA
View Project
Krupp Production Facility
Set at the foot of the Vaca Mountains in the Napa Valley, just off Silverado Trail, Krupp Brothers Winery sits on a bucolic lakeside vineyard. When Jan and Bart Krupp purchased the property in 2017, they asked Mary Sikes, who had designed the original buildings in 2010, to update the design of the estate, and teamed with Nordby Construction to carry out the renovation of the production facility.Location: Napa, CA
View Project
Brown Downtown Tasting Room
Established in 1996, Brown Estate Vineyards is the first and only black-owned estate winery in the Napa Valley, and one of the region's most highly-regarded zinfandel producers. Opened in 2017, the Brown Estate tasting room -- also known as Brown Downtown -- breaks new ground by offering a fresh, new way to taste wine and enjoy Napa within an upscale venue set in the heart of downtown.Location: Napa, CA
View Project
Jackson Family Wines Office
This project, completed in 2016, involved the full-scale renovation of the 27,000-square-foot headquarters of Jackson Family Wines. Located in Santa Rosa, Jackson Family Wines is one of the leading family-owned companies in the wine industry.Location: Windsor, CA
View Project
Roth Winery Tasting Room
This property on Chalk Hill Road – a simple but iconic agrarian building punctuated by six dormers and a main entry that sits at the mid-point along the facade of the long, narrow building – was originally part of the Chalk Hill estate. The underutilized structure, once called “Buzz Barn,” functioned as barrel storage until it was purchased by Bill Foley as the new home of Roth Wines. Nordby Construction and Nordby Wine Caves converted the existing building to accommodate full wine production and hospitality, and added a new cave that provided additional hospitality and barrel storage.Location: Healdsburg, CA
View Project
Sequoia Grove Winery Expansion
For this project, completed in 2018, Nordby Construction worked with architects Taylor Lombardo on a large-scale renovation and expansion of the production facilities at Sequoia Grove Winery. Located on 22 estate acres just off Highway 29 in the Napa Valley, Sequoia Grove Winery is set within a grove of giant sequoias, which give the winery its name. The production facilities are tucked behind the historic, 115-year-old barn that serves as the winery’s tasting facility.Location: Napa, CA
View Project
Duke’s Spirited Cocktails
This cocktail establishment, completed in 2016, occupies the site of a historic watering hole on Healdsburg’s central square. The new owners, local to Healdsburg, took over management and wanted to establish a new identity for the bar. Nordby Construction took the reins of this extensive design-build project mid-stream, one week into construction. In a fully collaborative effort, all finishes were designed and specified during the construction process.Location: Healdsburg, CA
View Project
Goosecross Cellars
Inspired by a family legacy that spans five generations of Lager beer production and farming the land, Goosecross Cellars owner Christy Coors Ficelli came to the Napa Valley from her home in Colorado to pursue her love of wine, agriculture and hospitality. She purchased a highly desirable site at the center of the valley floor just outside the town of Yountville to establish Goosecross Cellars.Location: Yountville, CA
View Project
Kieu Hoang Tasting Room
Nordby Construction worked with winery founder Kieu Hoang to renovate and refresh this existing two-story hospitality venue just off of Old Sonoma Road in the Carneros AVA. Collaborating with architects Backen, Gillam & Kroeger, Nordby fully gutted and transformed the dated structure into a spacious and elegant indoor-outdoor hospitality venue that provides a showcase for the Kieu Hoang brand.Location: Napa, CA
View Project
Chalkboard Restaurant & Outdoor Patio
Set on the ground floor of the Hotel Les Mars in downtown Healdsburg, just off the town’s well-known central square, Chalkboard is an integral part of the Healdsburg dining scene. When he embarked on the renovation of the hotel’s ground-floor space to create an entirely new experience in the space that was once home to the Michelin-starred Cyrus, owner Bill Foley envisioned a classic bistro atmosphere that was approachable and welcoming.Location: Healdsburg, CA
View Project
La Goma Office Project
Sited along Mill Valley’s Arroyo del Corte Madera Presidio Creek, which runs through the town on its way from Mt. Tamalpais to Richardson Bay, this project is artfully placed on its small site near downtown. Nordby Construction was hired to complete the core and shell for the 8,600-square-foot office building, which houses four office suites that can be further subdivided to create additional offices.Location: Mill Valley, CA
View Project
Foley Johnson Wine Production Facility
Long-term client, Bill Foley, founder of Foley Johnson Winery and Foley Family Wines, asked Nordby Construction and Taylor Lombardo Architects to renovate and expand Foley Johnson Winery – an iconic fixture on Napa Valley’s Highway 29. The team renovated the historic tasting room and added a new structure for wine production and barrel storage, greatly increasing the winery’s production and storage capacity.Location: Rutherford, CA
View Project
Kendall Jackson Wine Estate & Gardens
Kendall Jackson is a renowned brand in the Sonoma County wine country, and the Kendall Jackson Winery & Gardens is a prominent fixture in the county’s food and wine community. Nordby Construction renovated and expanded the existing estate to add a more robust food and wine center to the iconic property, vastly expanding the estate team’s capacity to host events both large and small.Location: Fulton, CA
View Project
Goldeneye Winery
This new production winery sits on a beautiful 56-acre site in the town of Philo. The owners had a trio of goals for the winery: echo the spirit of rural California’s utilitarian agricultural buildings such as sawmills, grain elevators, and mining operations, naturally facilitate the flow of wine production, and create a durable, highly energy efficient building. The result is a LEED Silver certified winery that is functionally efficient and aesthetically suited to its location in rural Anderson Valley.Location: Philo, CA
View Project
Meadow Club
Located in Bon Tempe Meadow at the foot of Mt. Tamalpais in Marin County, the Meadow Club is one of the premier private golf clubs in California, and home to the first course in North America designed by famed golf course architect Dr. Alister MacKenzie. The club engaged Nordby Construction to carry out a complete renovation of the golf clubhouse and original Craftsman-style clubhouse, as well as additional construction to enhance the club’s extensive amenities.Location: Fairfax, CA
View Project
Marin Country Club
The Marin Country Club is a community and family-oriented golf club, set in the rolling hills of northern Marin County, that includes an 18-hole championship golf course, tennis courts, swimming pools, fitness area, kids' camps and dining. This 24,0000-square-foot project created a new, larger clubhouse on the site of the original clubhouse, which first opened its doors in 1957.Location: Novato, CA
View Project
Santa Rosa Golf & Country Club
Completed in 2017, this project involved the extensive renovation of an existing golf and country club in Sonoma County originally built in the 1990s. This family-oriented club plays a prominent role in the Santa Rosa community and counts numerous members of the Nordby team among its members.Location: Santa Rosa, CA
View Project
Brass Rabbit Restaurant
The Brass Rabbit is a 1700 sq. ft. space with an interior that provides a modern, yet cozy atmosphere with exposed brick walls, a shiny tin ceiling, oak wood furnishings, quilted black leather booths and, most notably, a wall adorned with brass rabbit heads.Location: Healdsburg, CA
View Project
Would you like to see more?
We’ve completed hundreds of projects in just about every style you can imagine. Let us gather exactly what you’re looking for.
