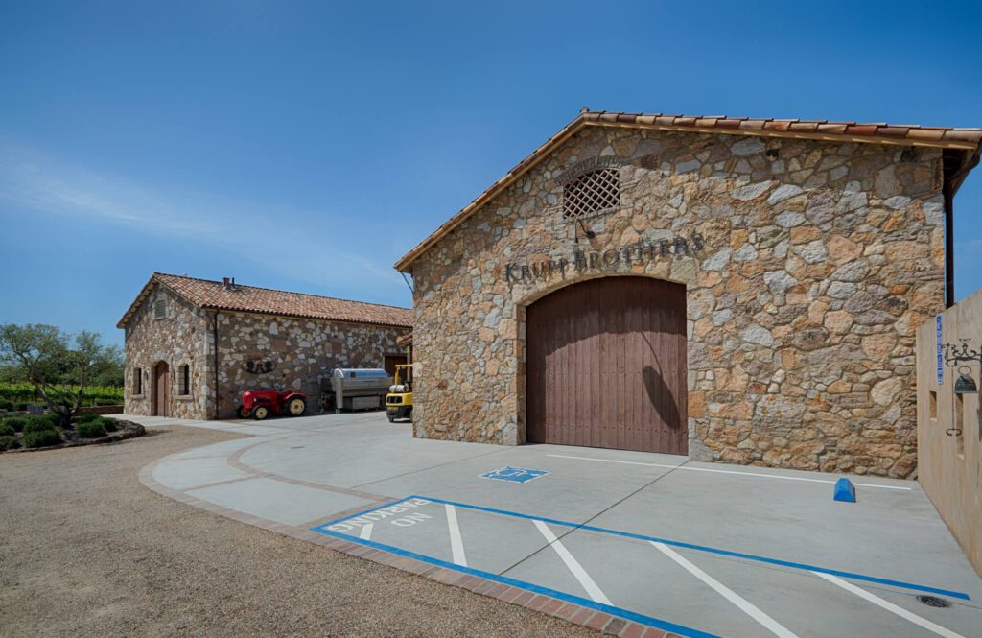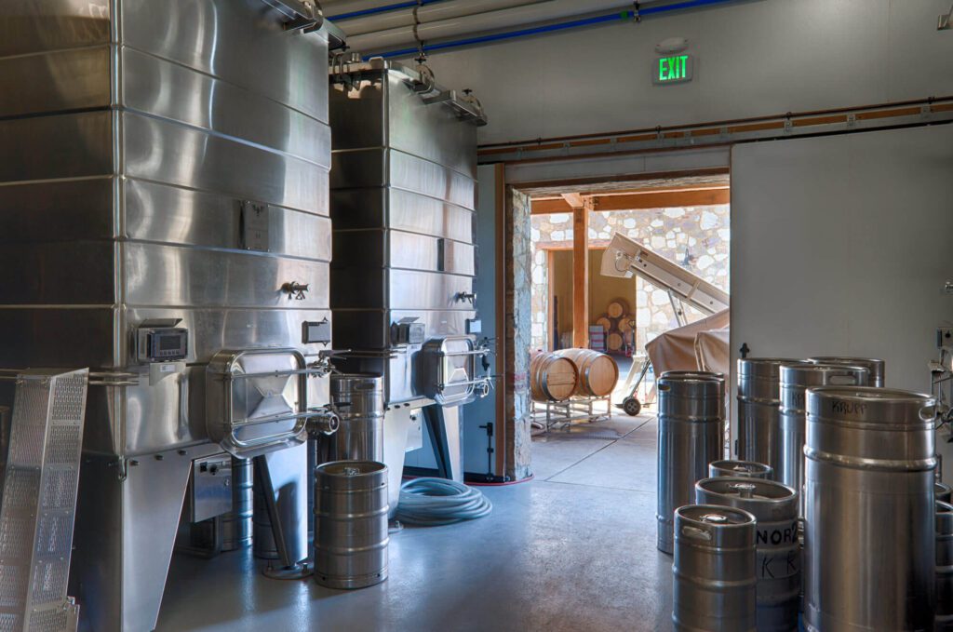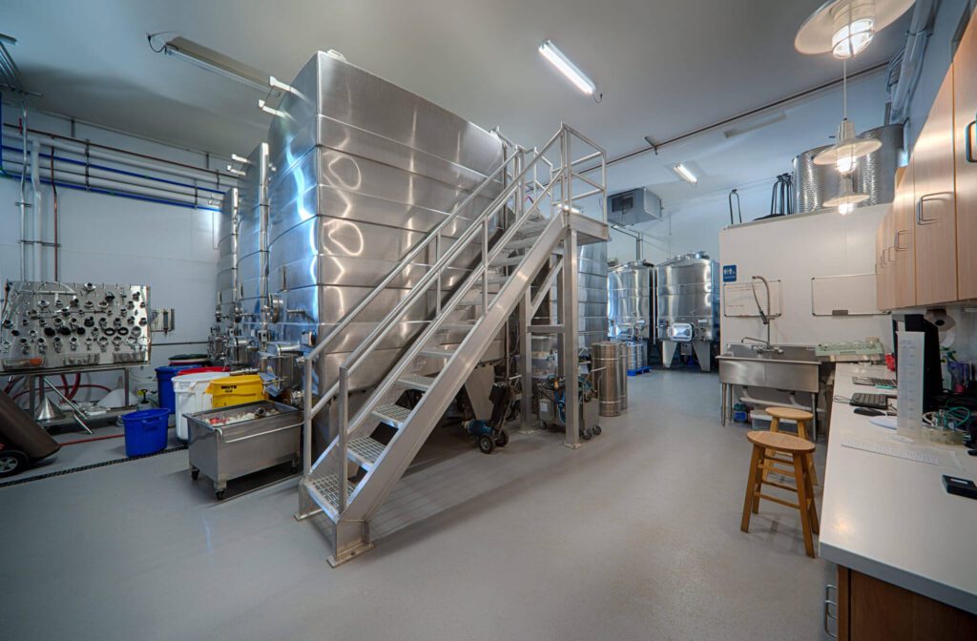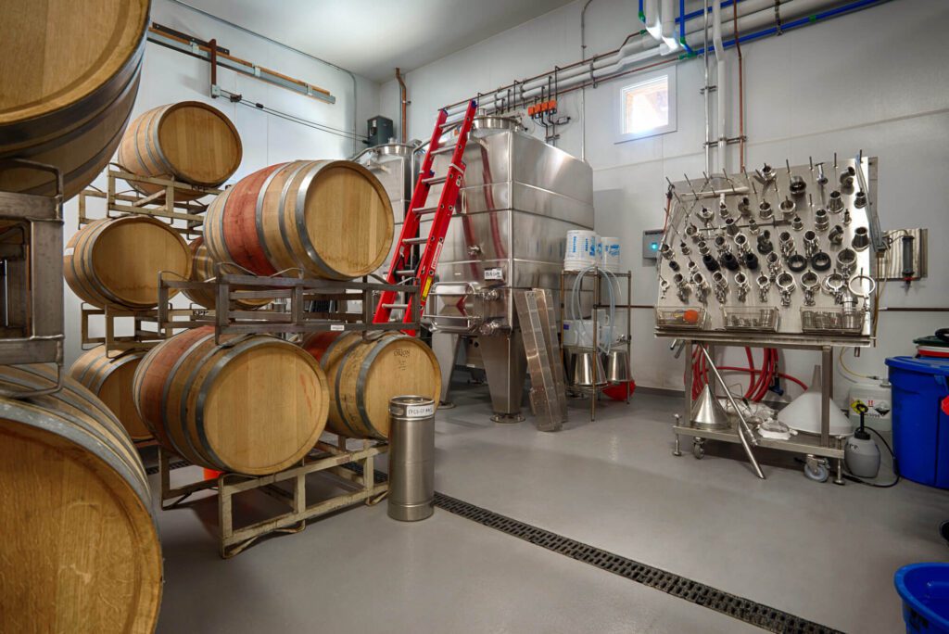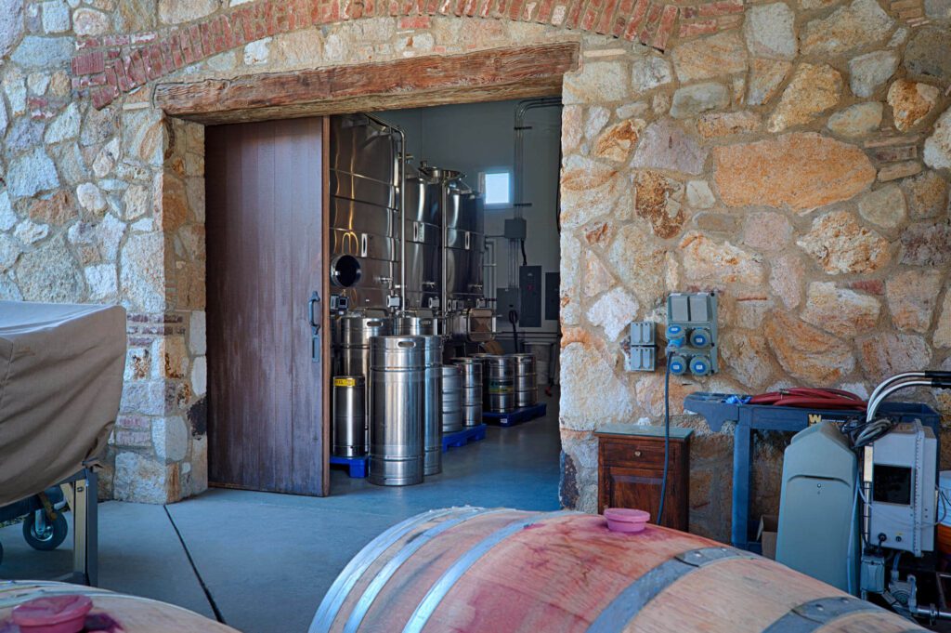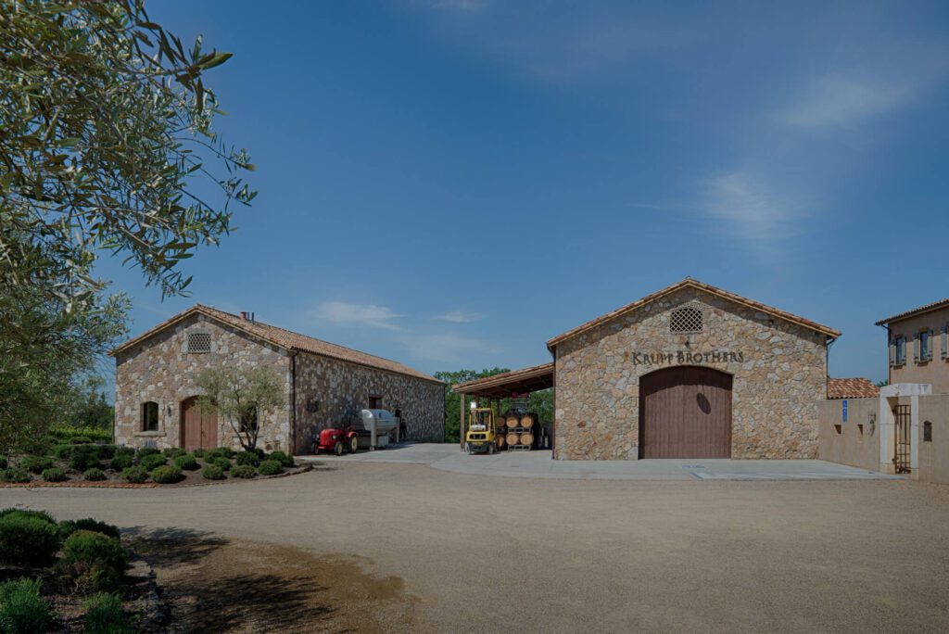Krupp Production Facility
Set at the foot of the Vaca Mountains in the Napa Valley, just off Silverado Trail, Krupp Brothers Winery sits on a bucolic lakeside vineyard. When Jan and Bart Krupp purchased the property in 2017, they asked Mary Sikes, who had designed the original buildings in 2010, to update the design of the estate, and teamed with Nordby Construction to carry out the renovation of the production facility.
Within the renovated fermentation and barrel building, all of the working production facilities have been renovated with all new tanks, piping, catwalks, floors and drains.
Although the exterior grounds are primarily decomposed granite in keeping with the old-world design of the buildings, additional concrete pathways were added to augment accessibility and meet ADA requirements, with paving patterns providing direction.
