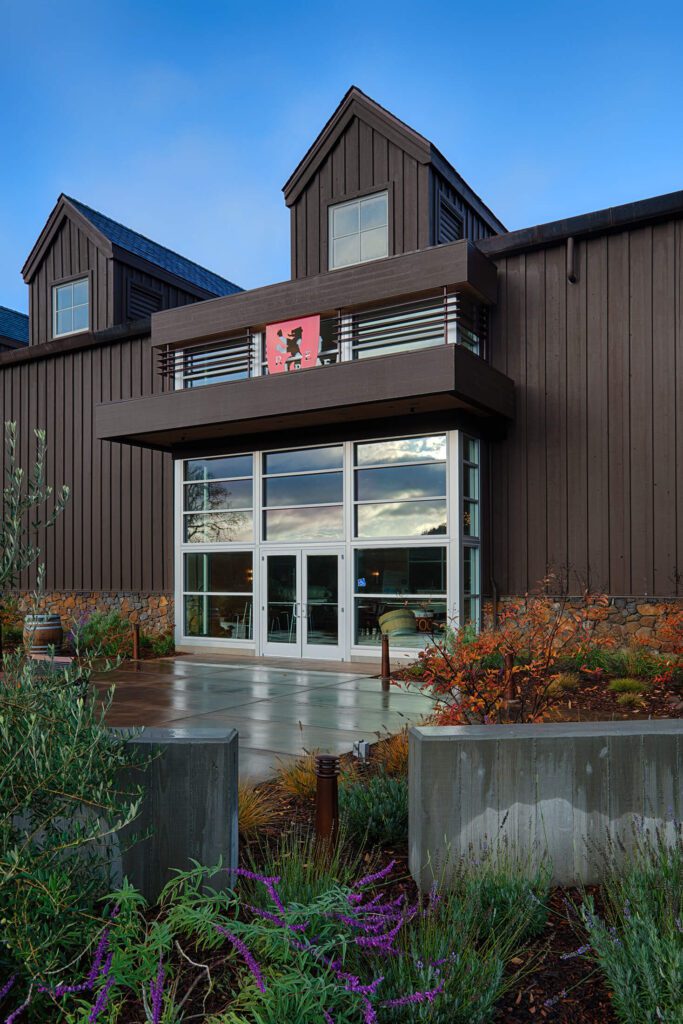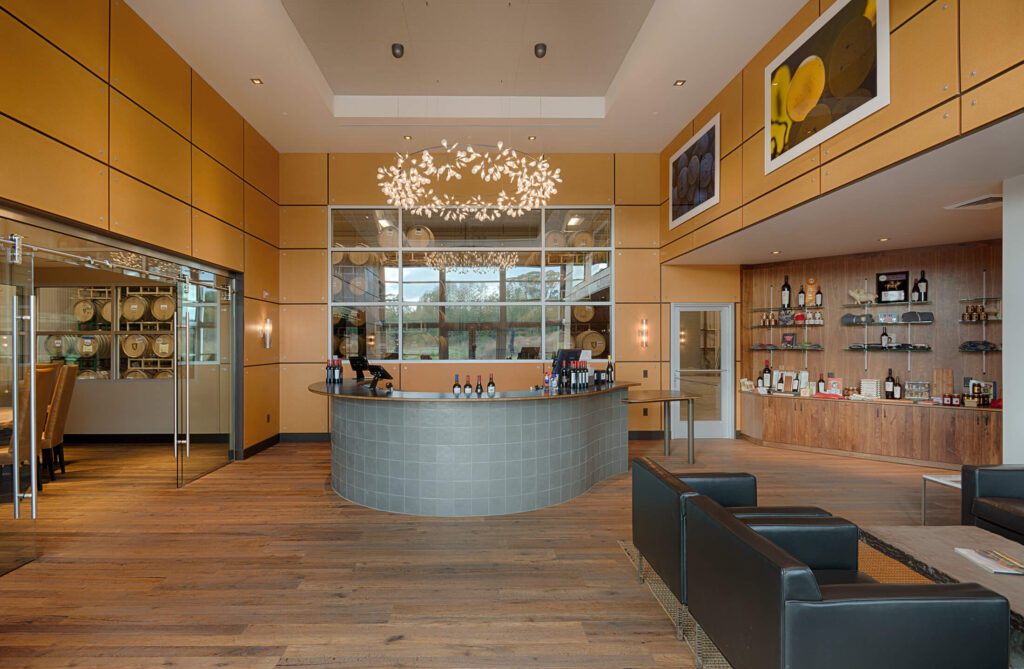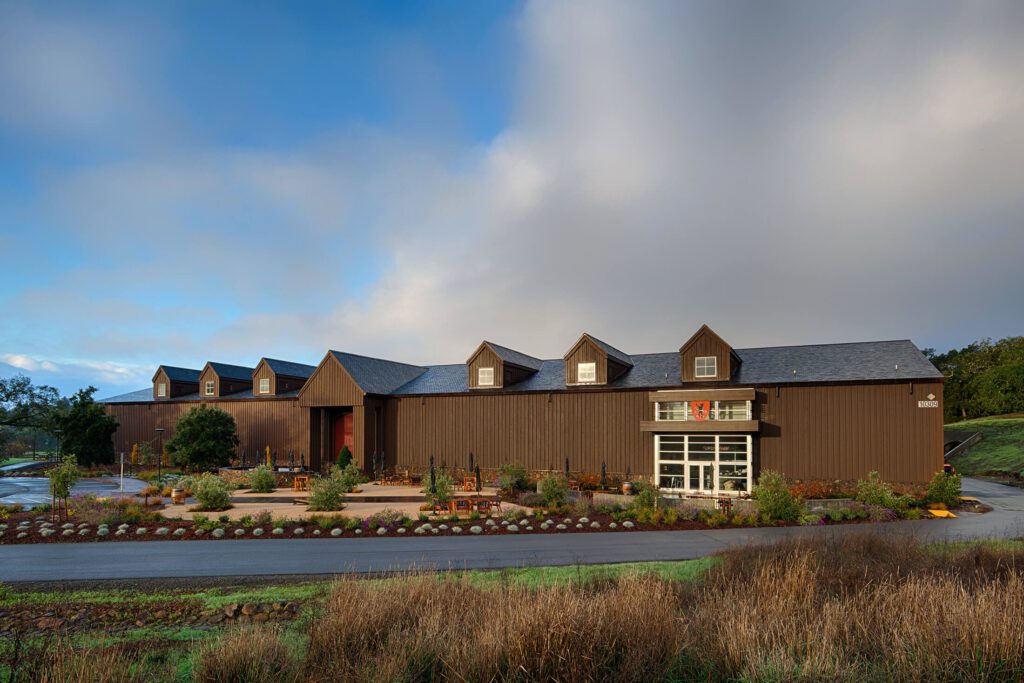Roth Winery Tasting Room
This property on Chalk Hill Road – a simple but iconic agrarian building punctuated by six dormers and a main entry that sits at the mid-point along the facade of the long, narrow building – was originally part of the Chalk Hill estate. The underutilized structure, once called “Buzz Barn,” functioned as barrel storage until it was purchased by Bill Foley as the new home of Roth Wines.
In the second phase, the team added a hospitality element by inserting a second entry along the long facade to create an integrated tasting area and an additional space for private VIP tastings. The team installed a commercial kitchen, custom casework, and turned an oak tree felled on the property into a custom-fabricated table. The interior walls are lined with templated and pre-fabricate recycled panels, which required precise installation as they could not be modified in the field.
A wall of glass provides views of the barrels from the main tasting room. For the third and final phase of work, completed in 2017, the team at Nordby wine caves created an extensive cave to the north of the building, which houses barrel storage and a striking set of underground hospitality spaces.


