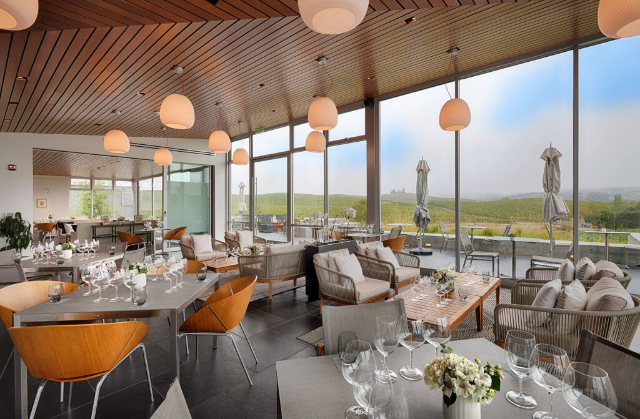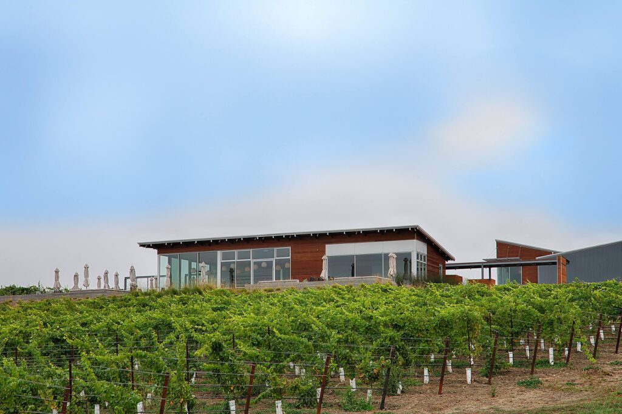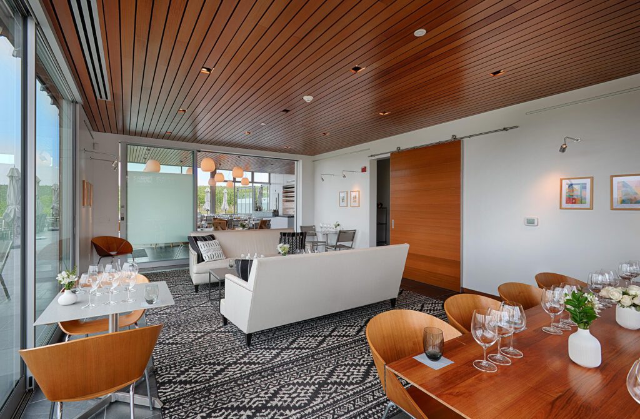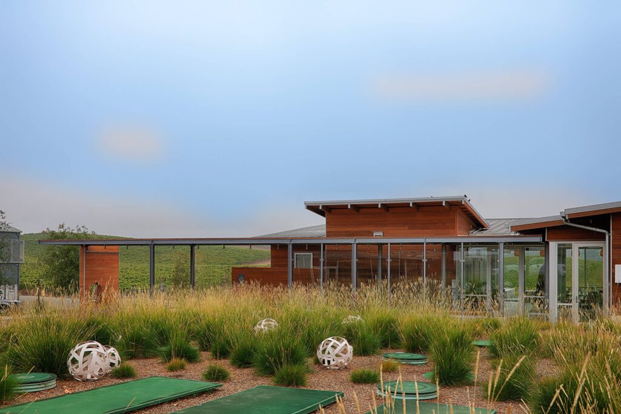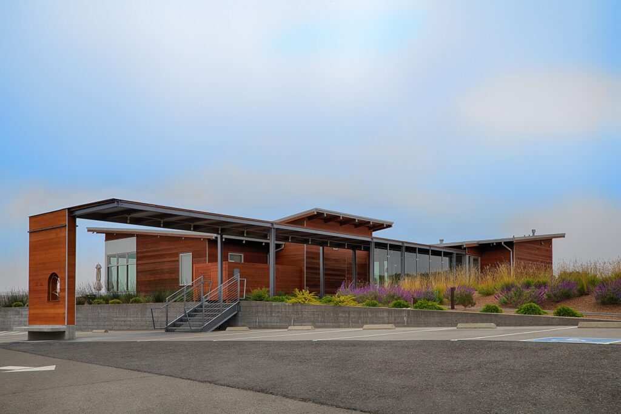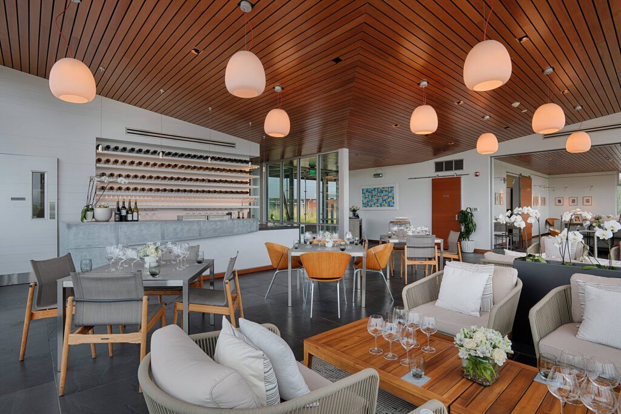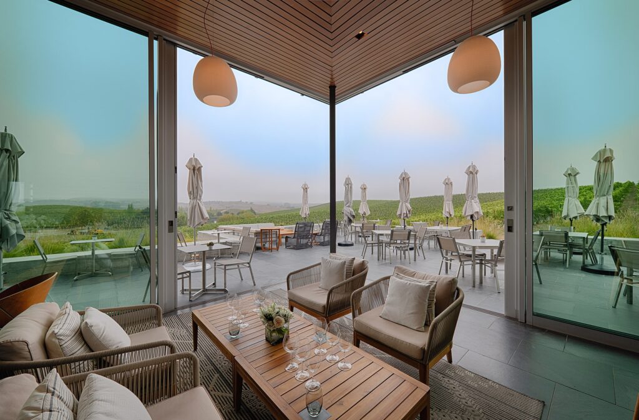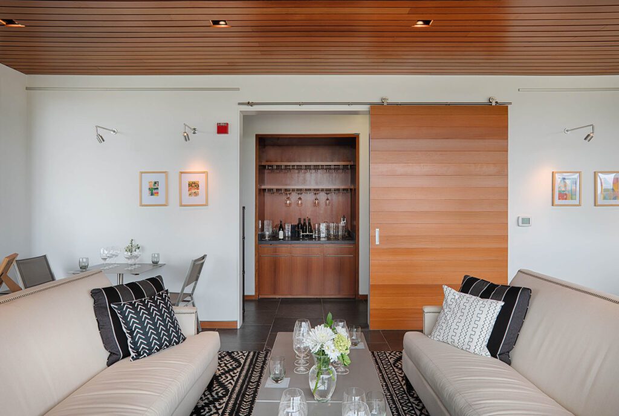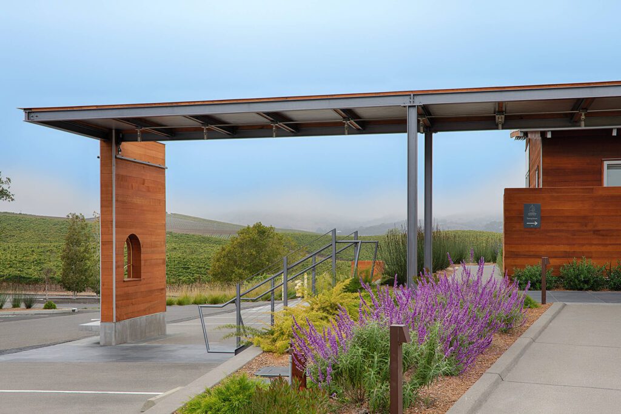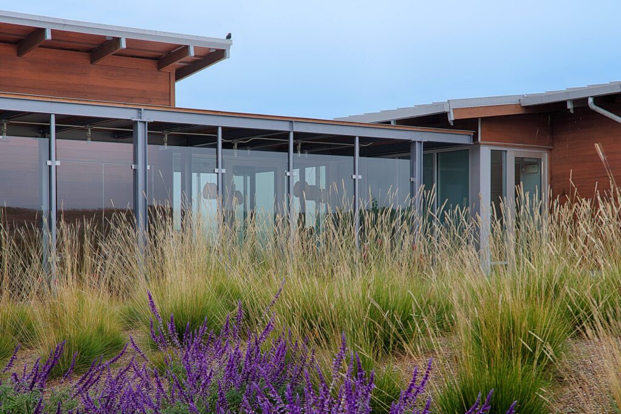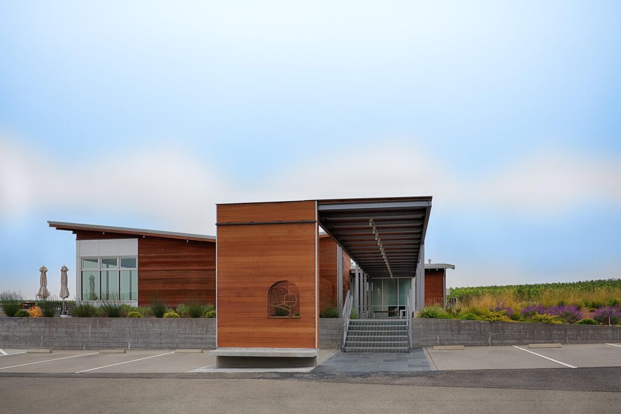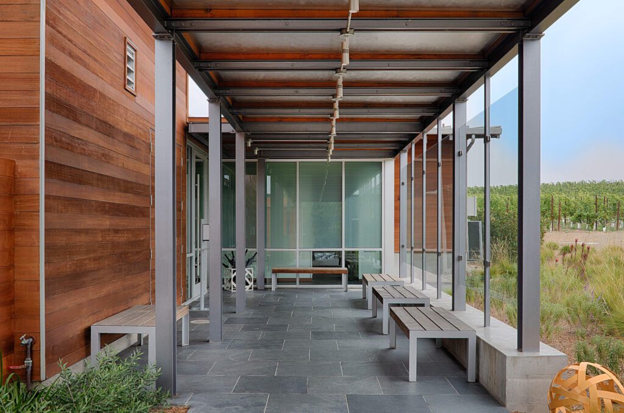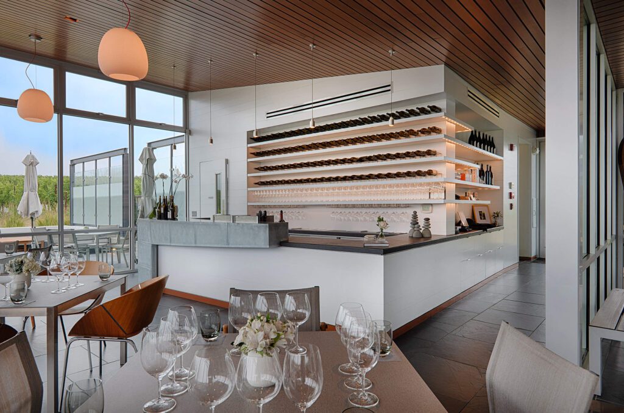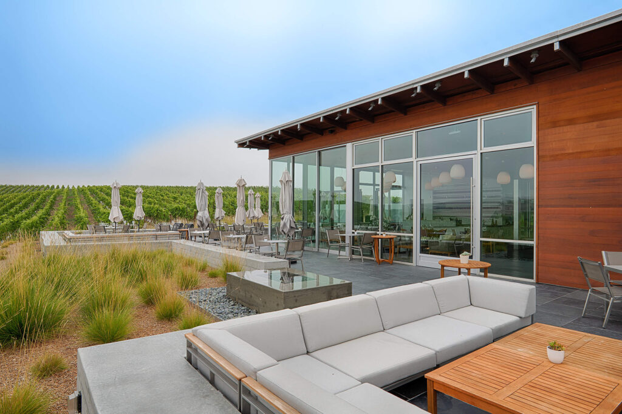Cuvaison Estate Wines Tasting Room Expansion
Set in the heart of the Carneros AVA, Cuvaison Estate Winery’s hospitality building is a small gem set within the rolling, vine-covered hills, overlooking the property’s picturesque lake. Nordby Construction was hired to update and enhance the building with an expanded terrace, a new entry sequence and refreshed interior spaces.
The newly re-arranged entry creates a more definitive and welcoming arrival sequence. The original entry, which once led to a terrace-side entrance, has been relocated to the rear of the building. A new covered walkway – glassed in to provide protection from the elements – takes advantage of the views of the vineyard-covered hillside behind the winery structures. Enclosing the small existing courtyard near the new entry point allowed a more expansive entry foyer.
A new portico, lined in horizontal cedar siding to match the hospitality building, boasts the Cuvaison brand symbol, crafted of steel and set into a cut-out in the portico’s front wall, which became an instantly-popular photography spot for visitors. A new entry gate at the base of a long, tree-lined drive, also incorporates the Cuvaison brand identity. Future phases include two VIP tasting pavilions, which will sit over the lake, serviced by a small prep-kitchen.
