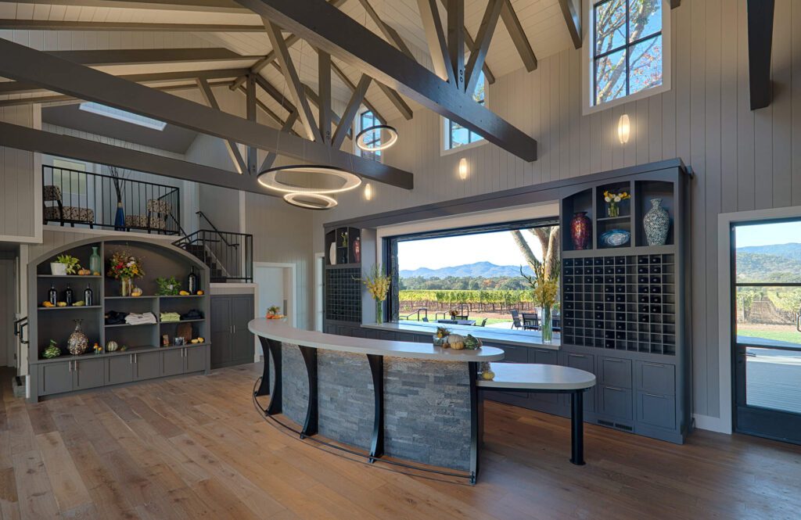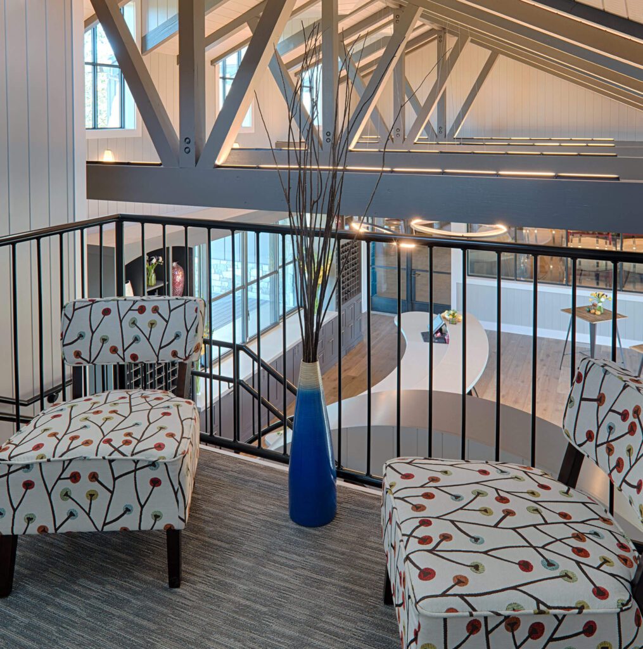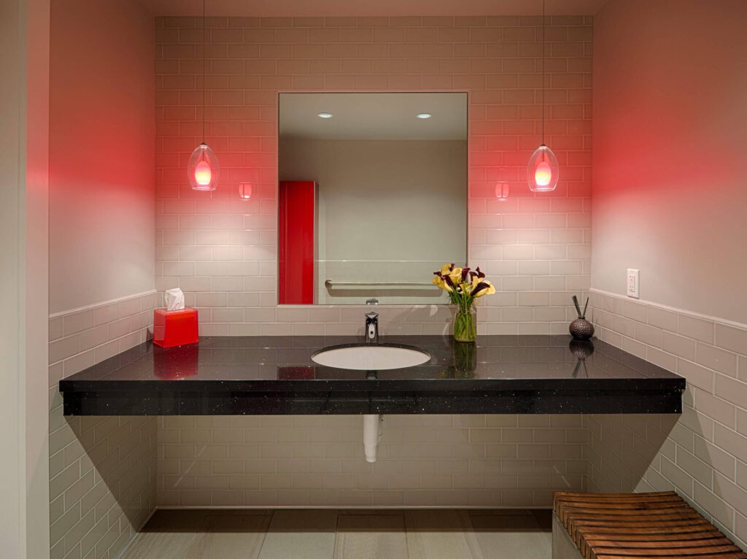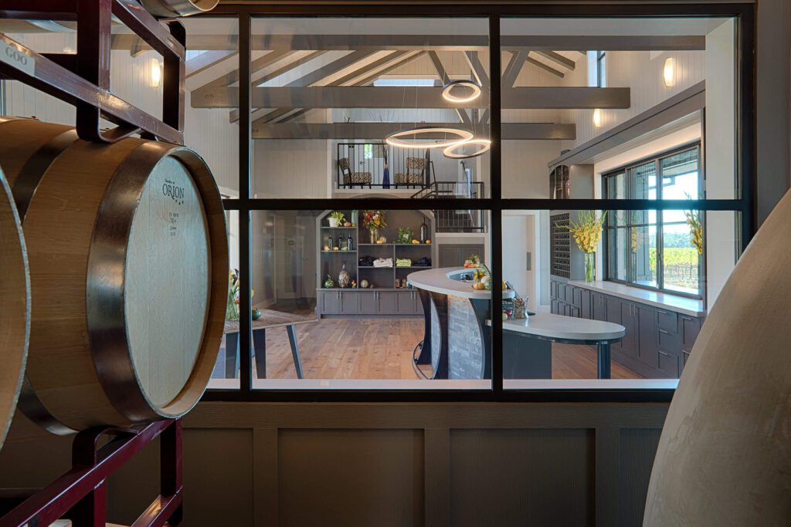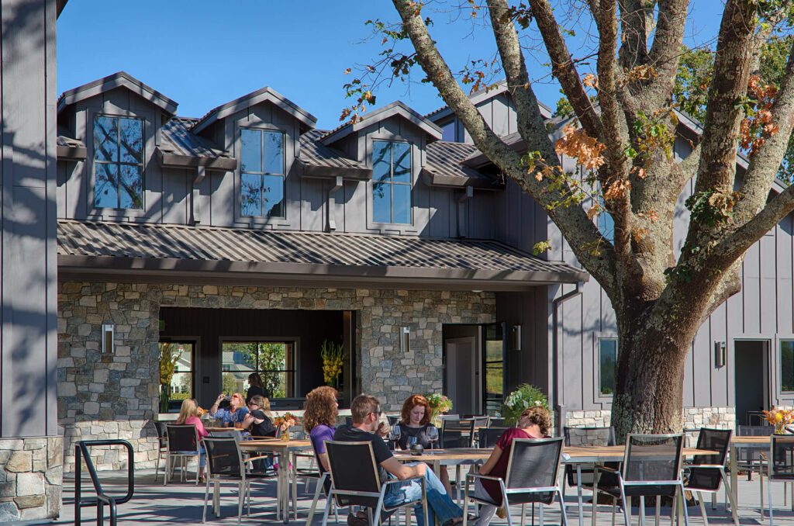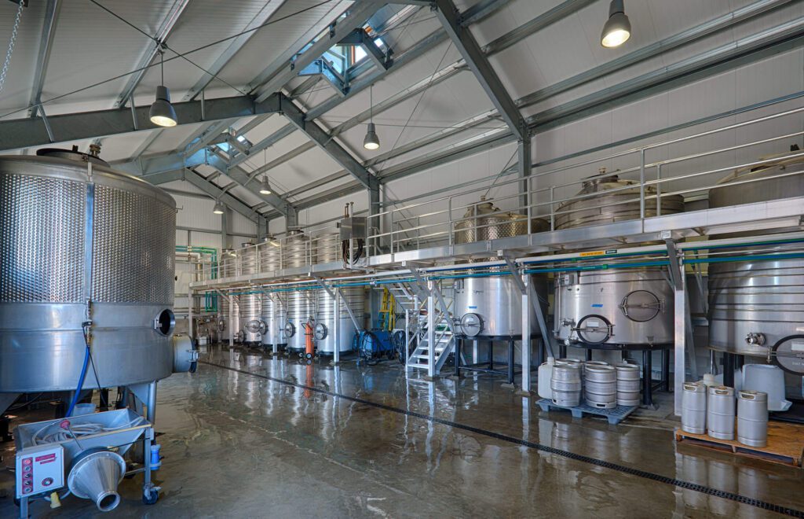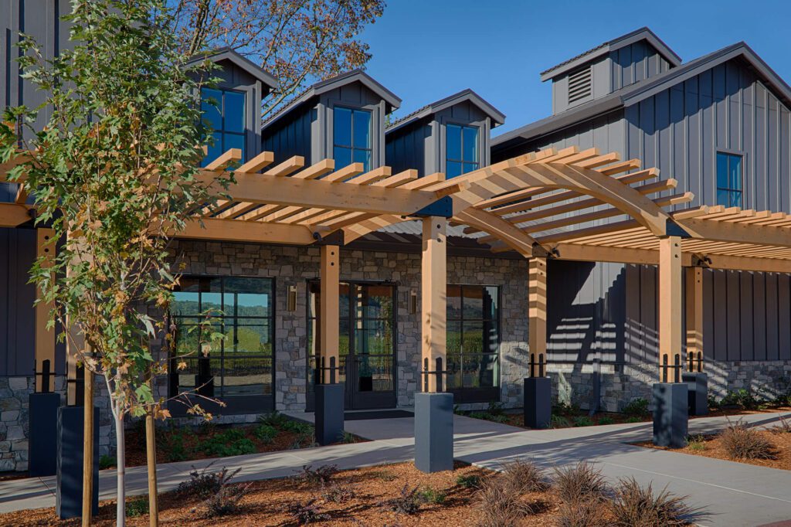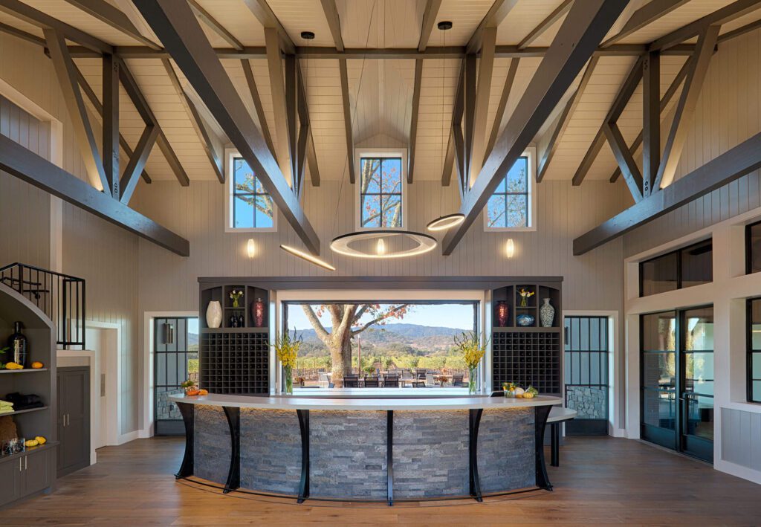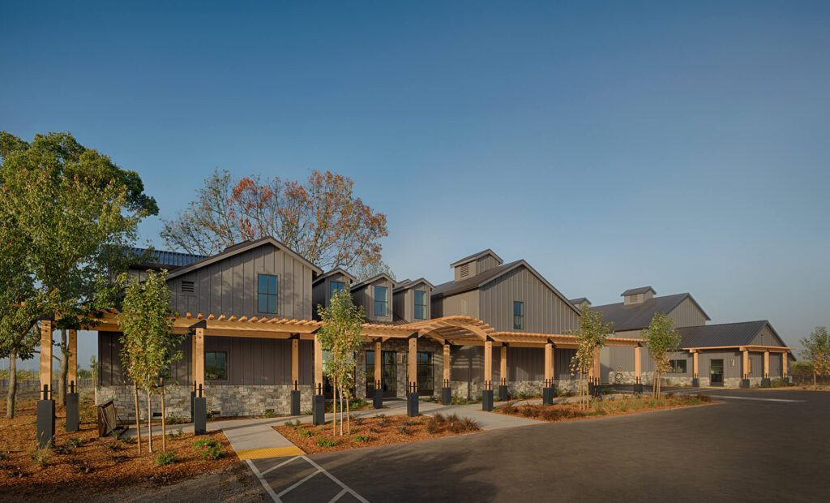Goosecross Cellars
Inspired by a family legacy that spans five generations of Lager beer production and farming the land, Goosecross Cellars owner Christy Coors Ficelli came to the Napa Valley from her home in Colorado to pursue her love of wine, agriculture and hospitality. She purchased a highly desirable site at the center of the valley floor just outside the town of Yountville to establish Goosecross Cellars.
Designed to feel like a village under a single roof, the hospitality building is punctuated by cupolas and dormers, which flood the interior with natural light. A trellis along the front facade provides a sense of continuity. Visual connections and a seamless flow between interior spaces, as well as interior and exterior spaces, make this a welcoming space.
Views from the front door extend through the interior out to the tasting courtyard and vineyards at the rear. Windows behind the interior tasting bar pocket away, transforming the back bar into an outdoor venue serving the courtyard space. Inside, interior windows visually connect the double-height tasting room with the barrel room, and upper level offices overlook the hospitality space below.
