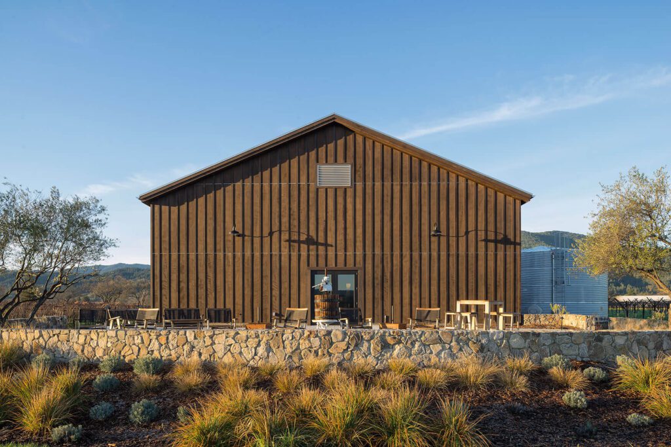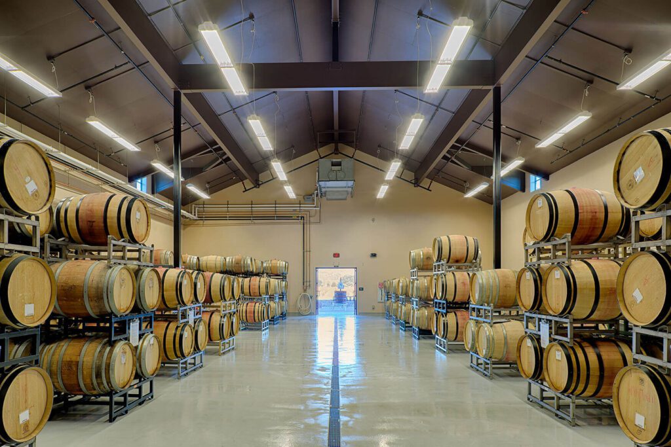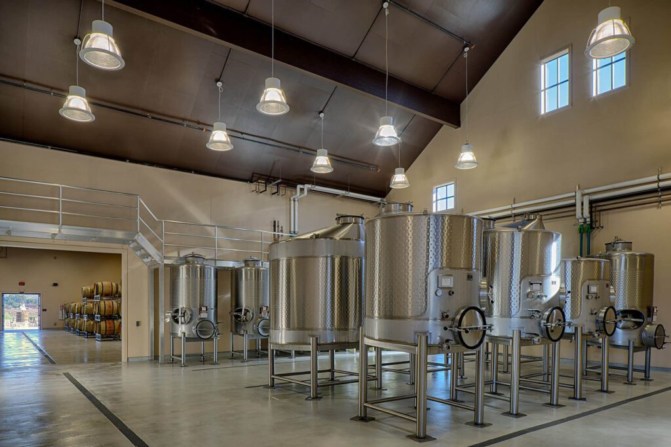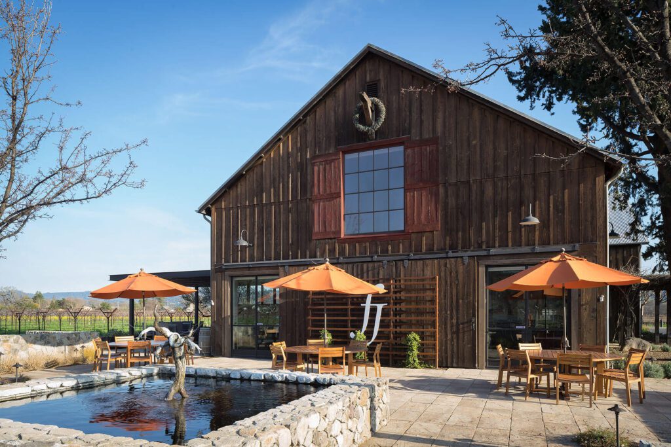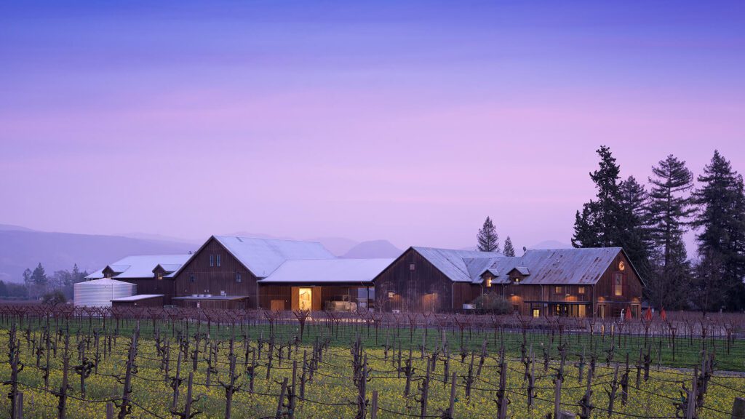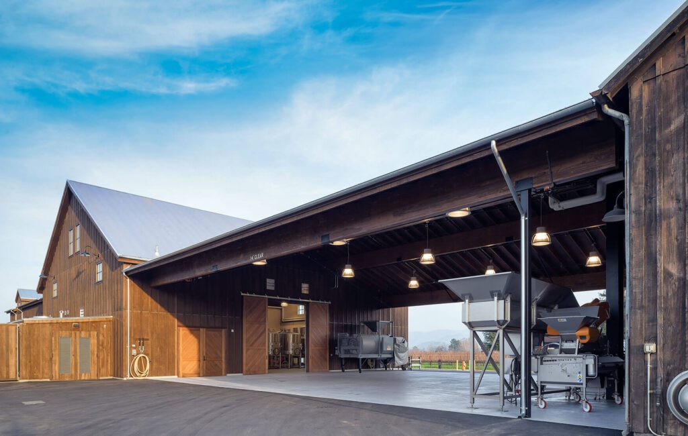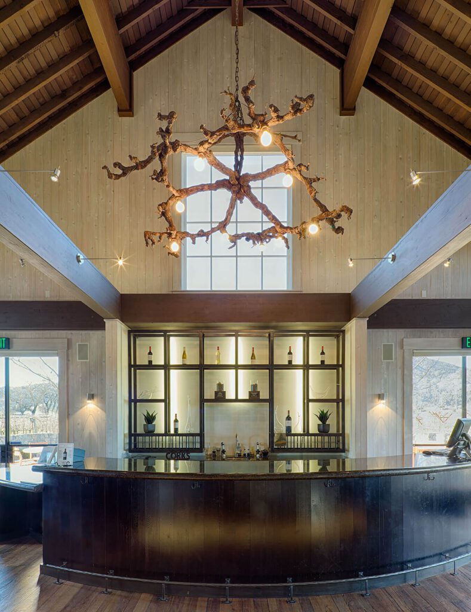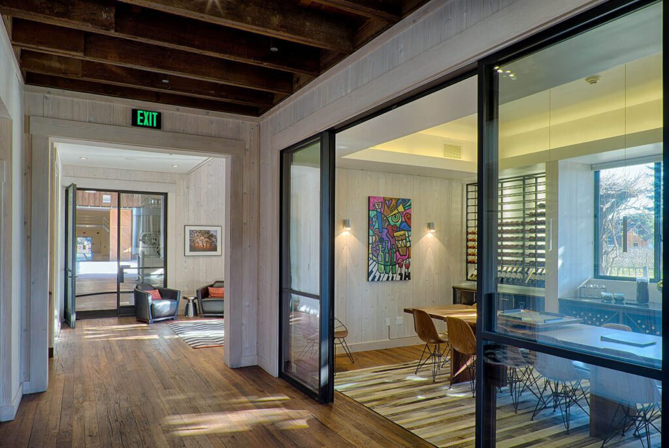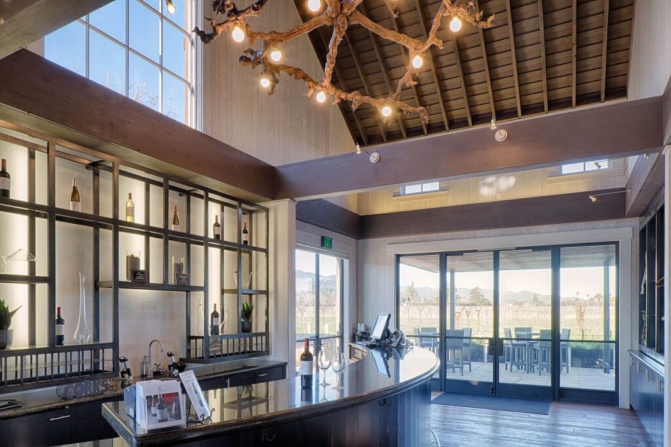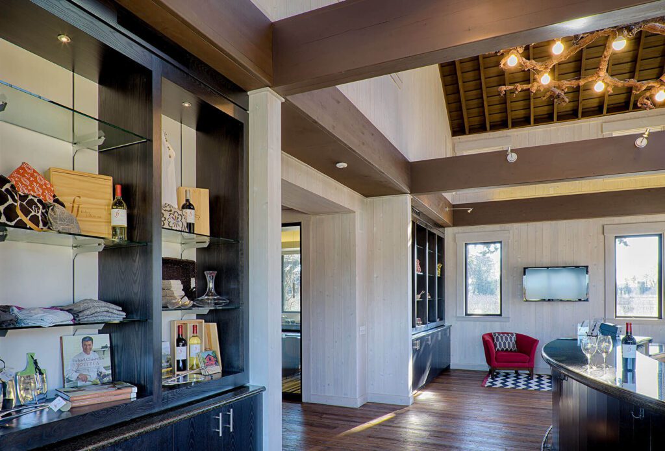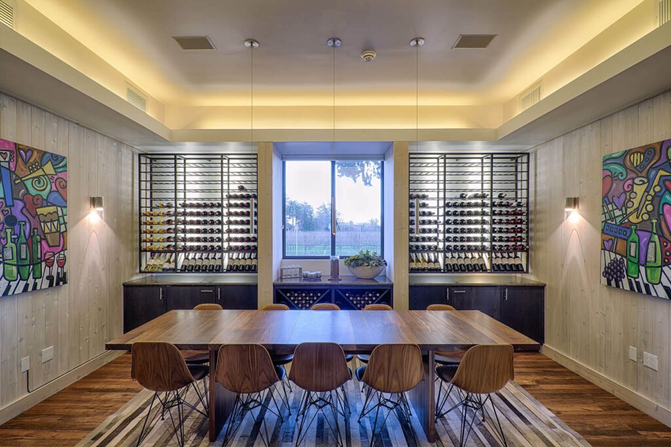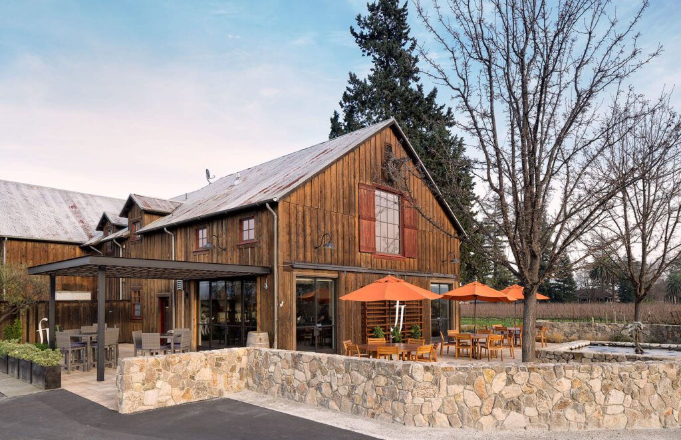Foley Johnson Wine Production Facility
Long-term client, Bill Foley, founder of Foley Johnson Winery and Foley Family Wines, asked Nordby Construction and Taylor Lombardo Architects to renovate and expand Foley Johnson Winery – an iconic fixture on Napa Valley’s Highway 29. The team renovated the historic tasting room and added a new structure for wine production and barrel storage, greatly increasing the winery’s production and storage capacity.
The winery’s hospitality center is housed in a converted redwood barn, originally built in the 1920s and known for its rustic charm and welcoming atmosphere. The design and construction team carefully renovated the interiors of the structure, maintaining its original charm while updating its finishes, drawing in light and vineyard views, and expanding the sense of indoor-outdoor connection. Inside, a new VIP tasting room is set into the main tasting room, separated by steel and glass doors. Clean-lined steel display cases behind the tasting bar, custom-designed by Taylor Lombardo Architects, highlight the winery’s various vintages.
Glass doors edged in black steel led to the tasting terrace, replacing what was once a solid wall and forming a direct connection between indoor and outdoor spaces. A low wall of local stone encloses the terrace, defining the tasting area. A steel trellis shades the terrace, providing a juxtaposition between the clean-lined interior and the original rustic exterior. To expand the winery’s capacity, Nordby added a new structure for production and barrel storage, linked to the original production facility by a covered crush pad. The new building and canopy are carefully carried out in a style that echoes the original redwood barn.
