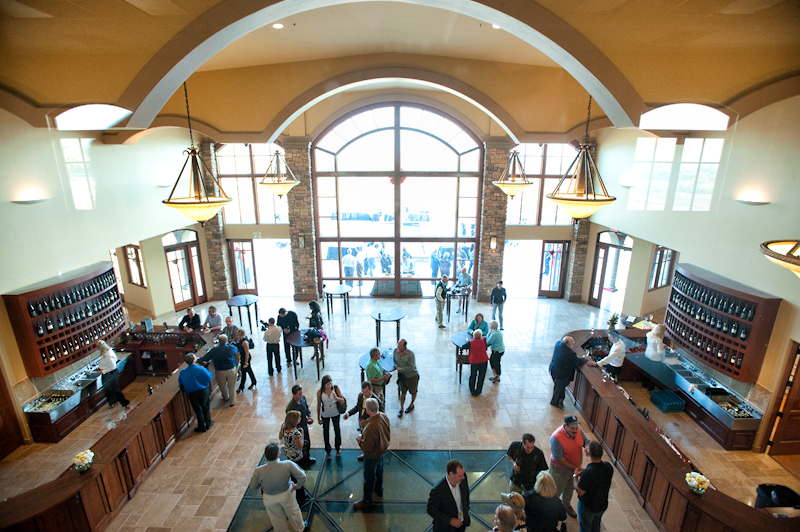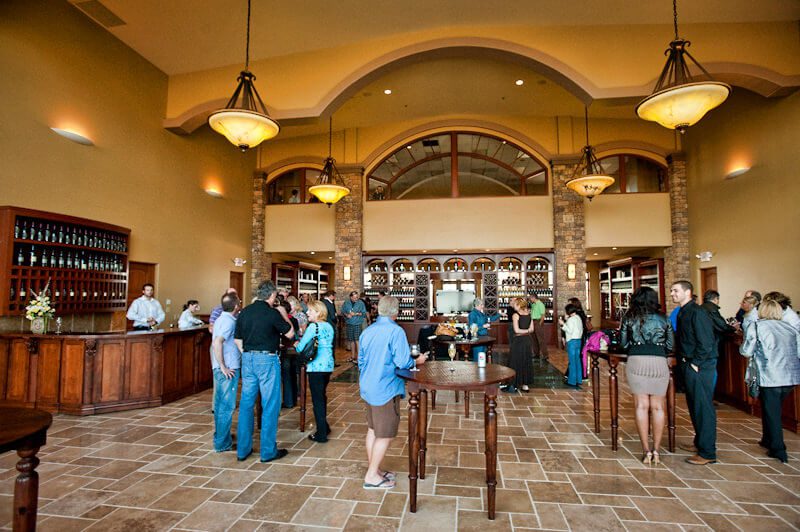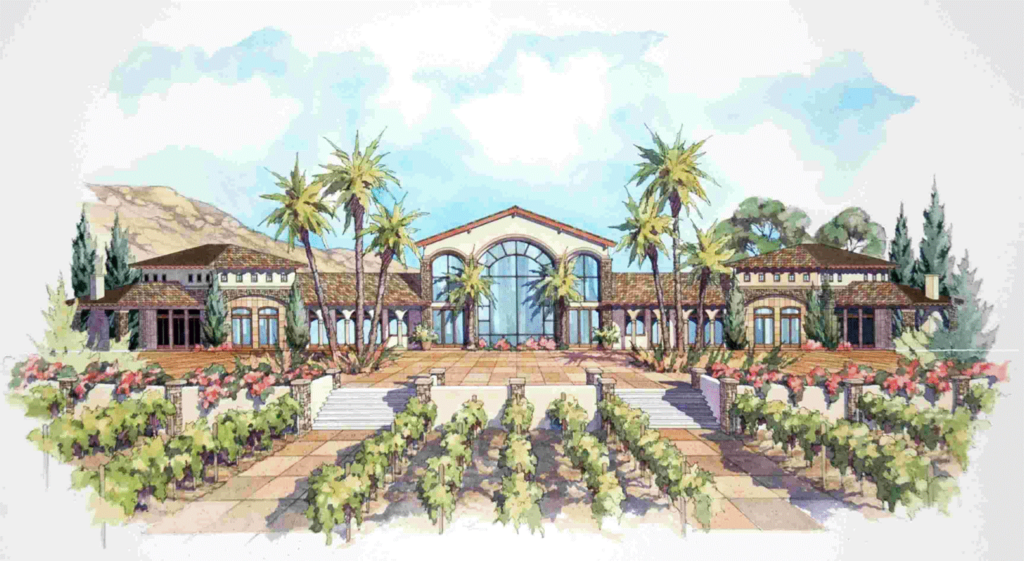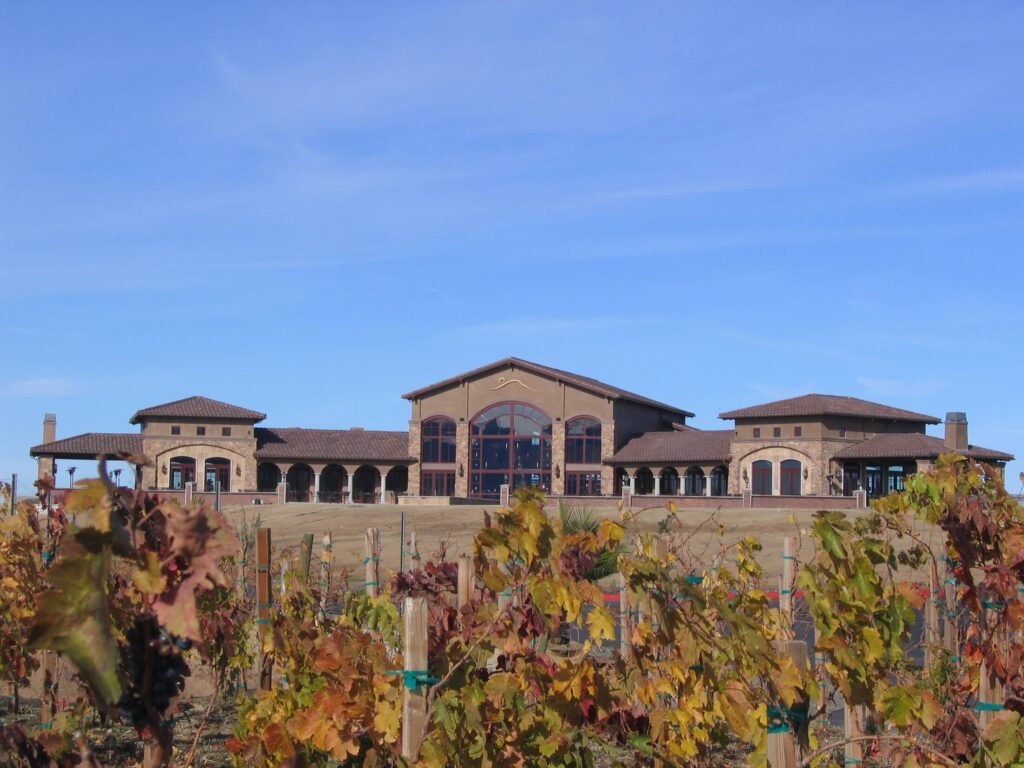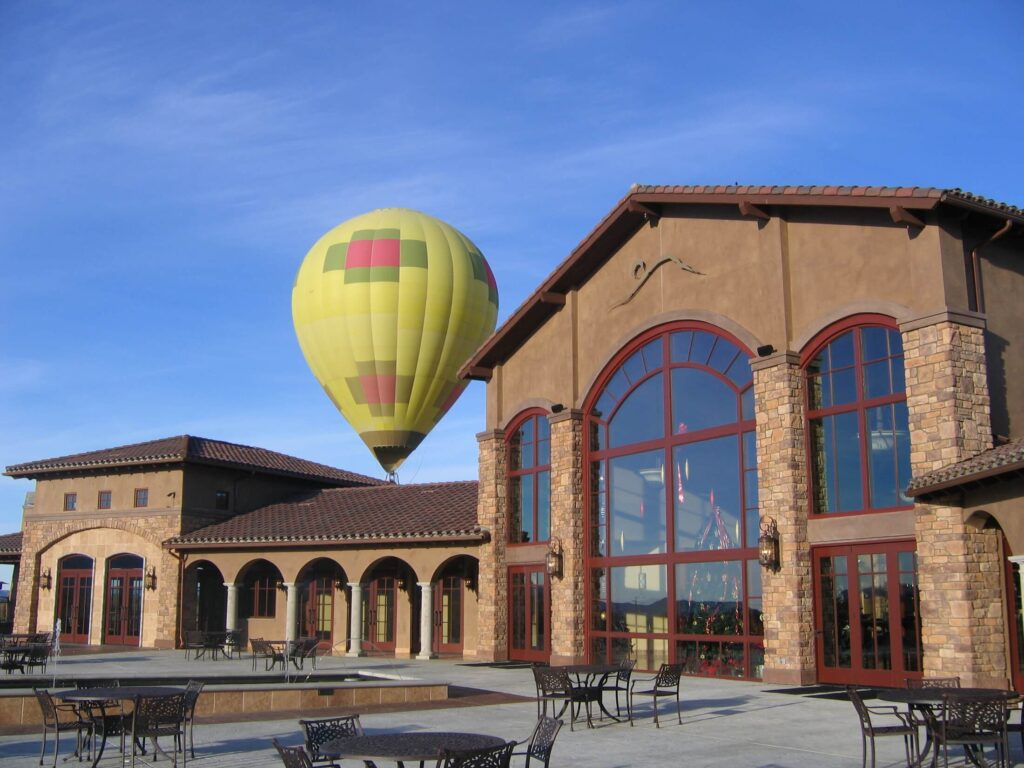Monte de Oro Winery
Set on 72 acres of vineyards, Monte de Oro Winery is owned by a consortium of 67 families from South Africa, the United Kingdom, Canada, and the United States who share a passion for wine and the potential of the Temecula Valley American (AVA) viticultural area. This ground-up, collaborative-vision project consisted of a central 21,000-square-foot tasting room flanked by two single-story wings. The facility was designed to produce between 8,000 and 11,000 cases of wine annually.
A leading winery in Southern California, Monte de Oro was instrumental to the early growth of the Temecula wine region. Nordby Construction brought the investment group’s robust, multifaceted vision to life through responsive communication, adaptable implementation, and expert craftsmanship. Stakeholders’ philosophy of careful attention to detail, approachability, and well-planned structure is reflected throughout the design and execution of the winery buildings and grounds.
