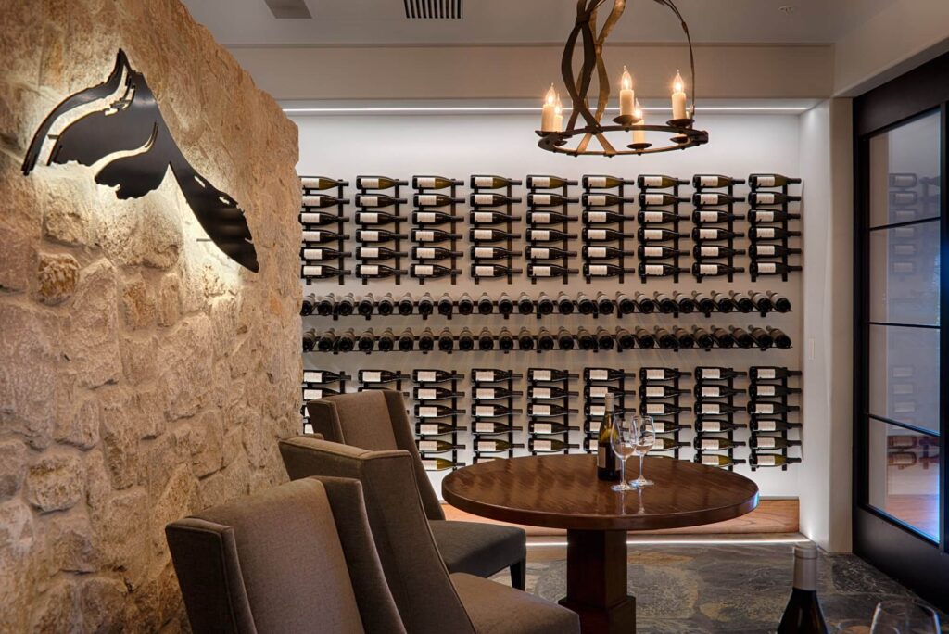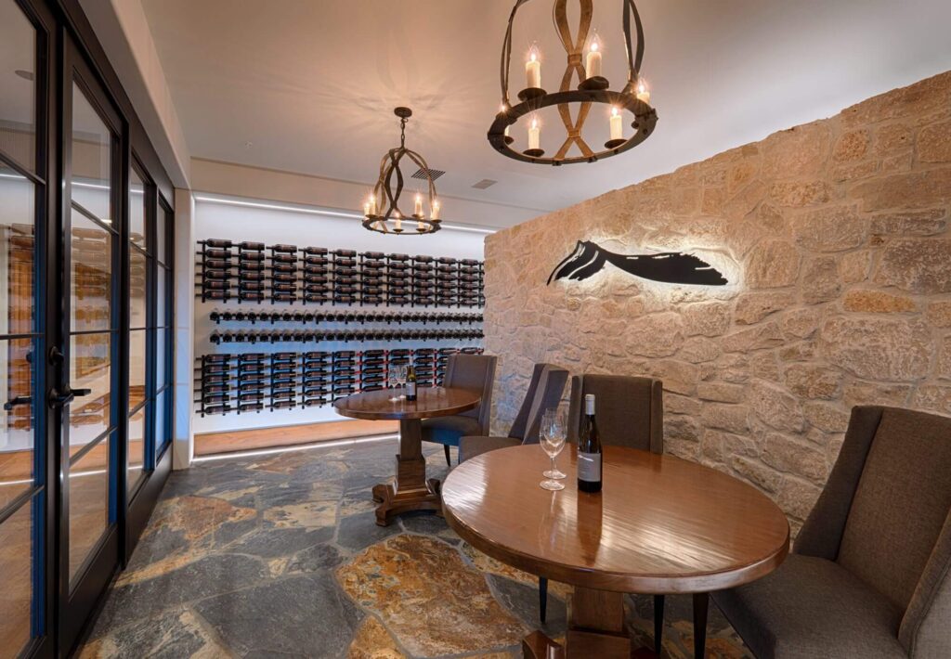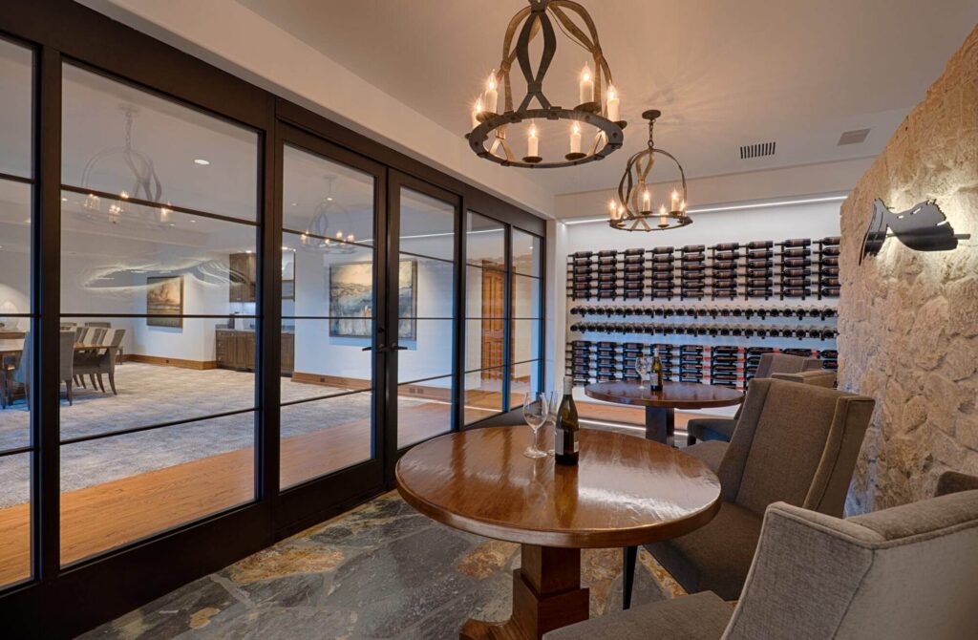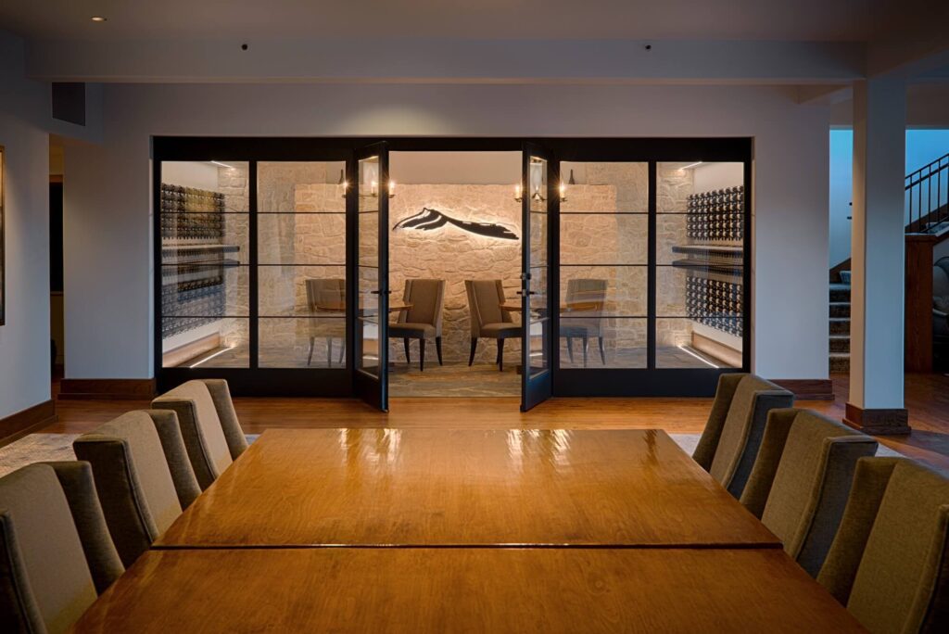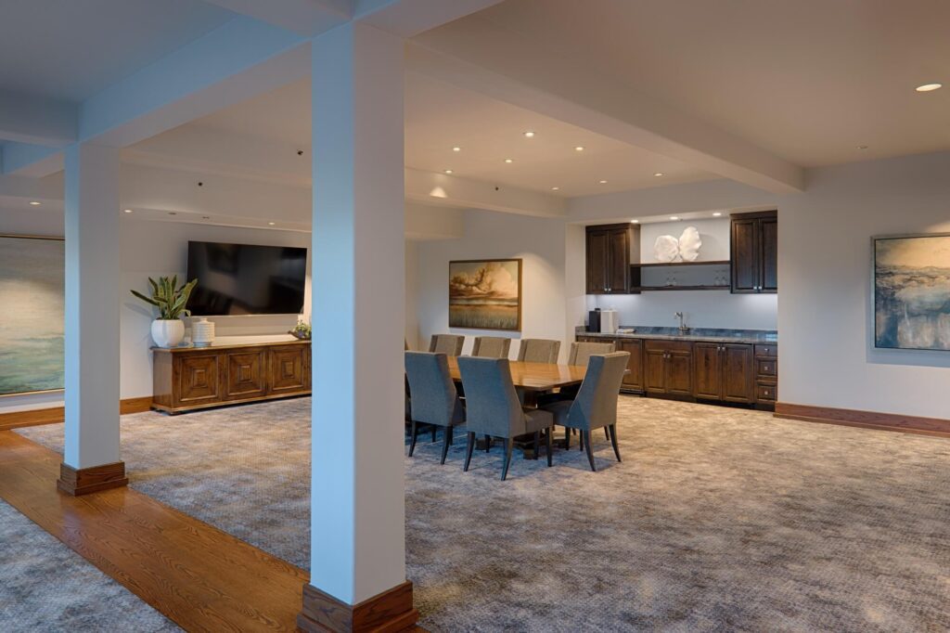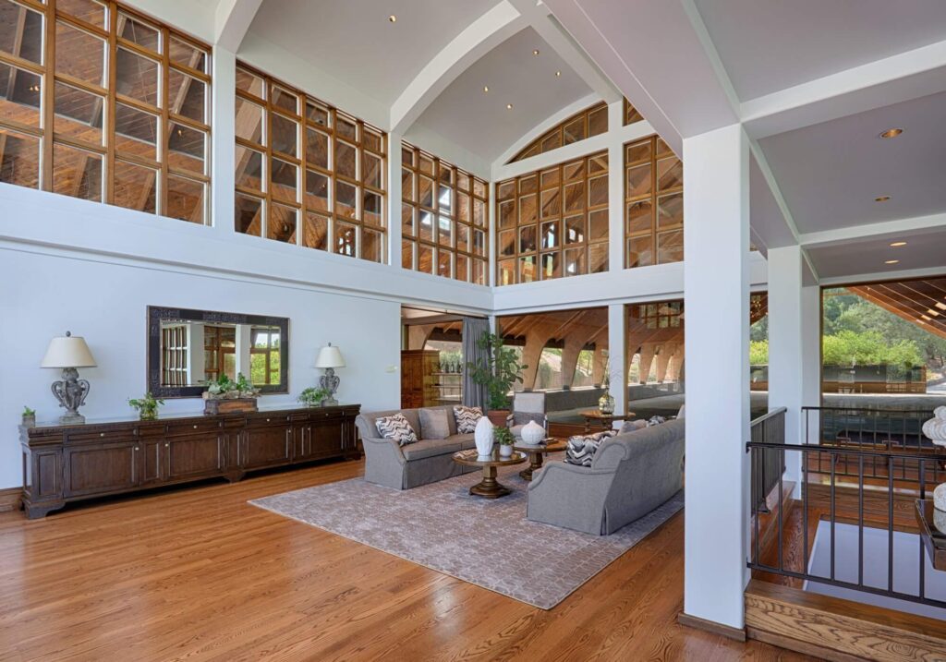Chalk Hill Pavilion
Set at a distance from the Chalk Hill Winery on the expansive Chalk Hill Estate, this event pavilion was originally built in 2012 to accommodate equestrian events. Nordby has worked with the owners, who are long-time clients, on several incremental renovations before embarking upon a full-scale renovation of the building in 2018. The reimagined design preserves the building’s distinctive character, while enhancing opportunities for distinctive wine and food events, all within a building envelope that is at once traditional and contemporary.
On the lower floor, Nordby constructed a private destination within the Pavilion — a new VIP tasting experience set within a unique transparent box in what was once a closed-in guest room. A steel rendition of the Chalk Hill logo, hand forged by a local, Sonoma-based craftsman, is back-lit and set against a rough-hewn stone wall, forming a distinctive contrast to the sleek glass and steel doors that enclose the space.
Custom-fabricated wine storage, highlighted by recessed lighting, clearly states the room’s purpose. Throughout the lower level, stone flooring matches the slate used throughout the property, helping to bring a sense of cohesion to the large estate property.
