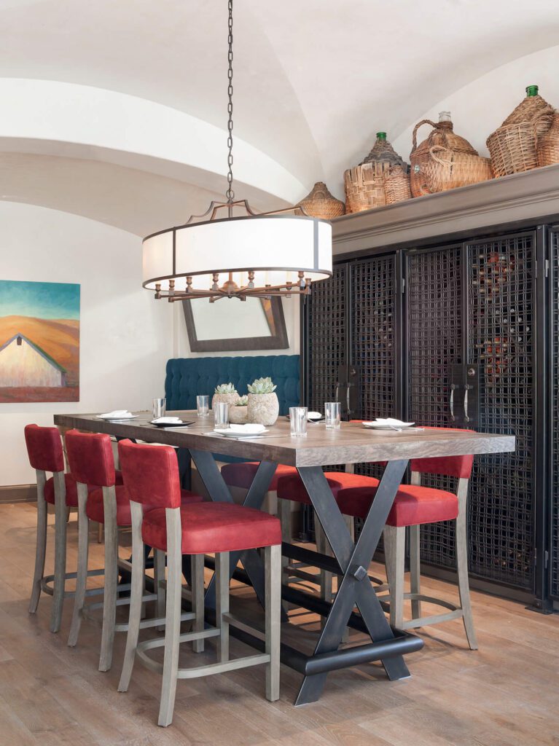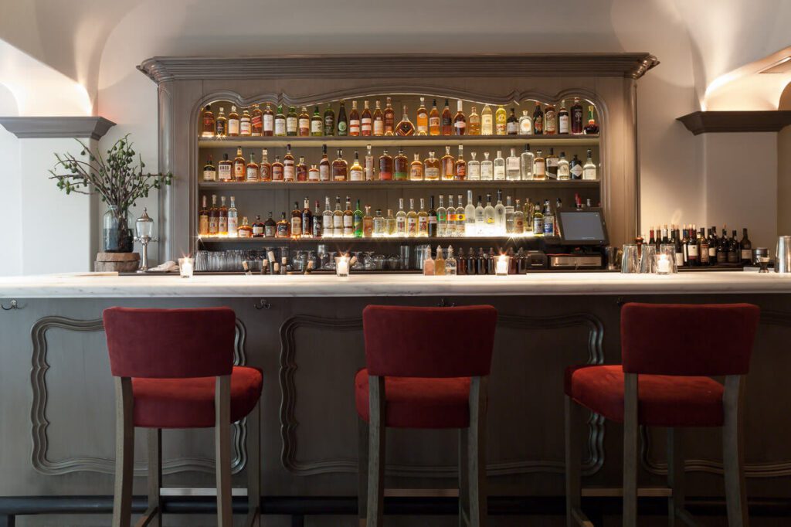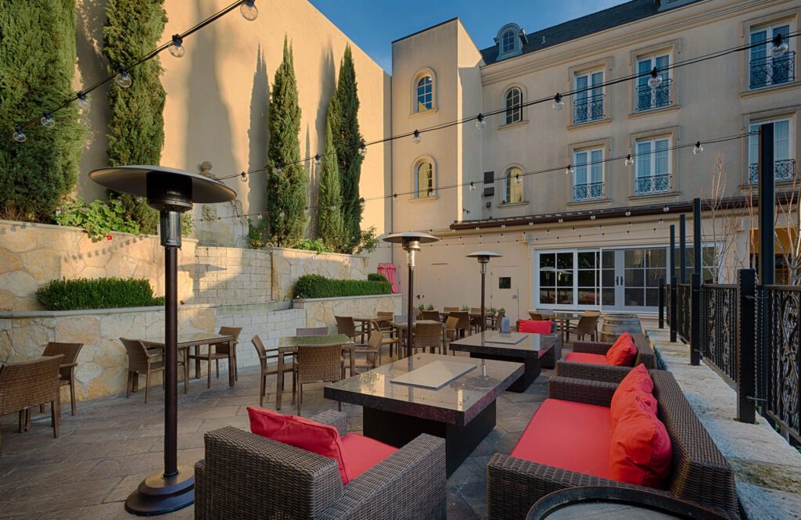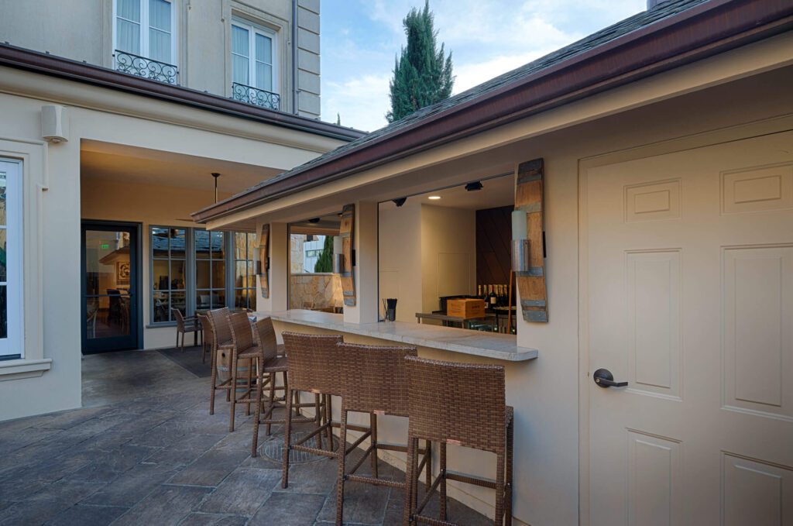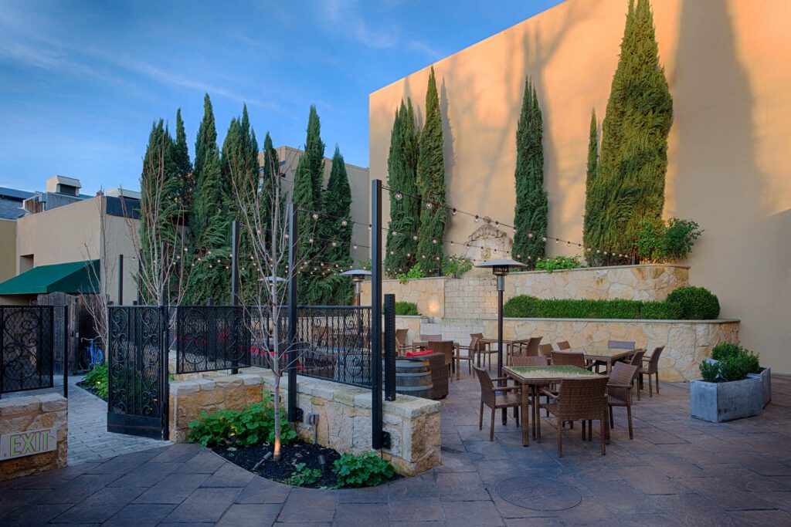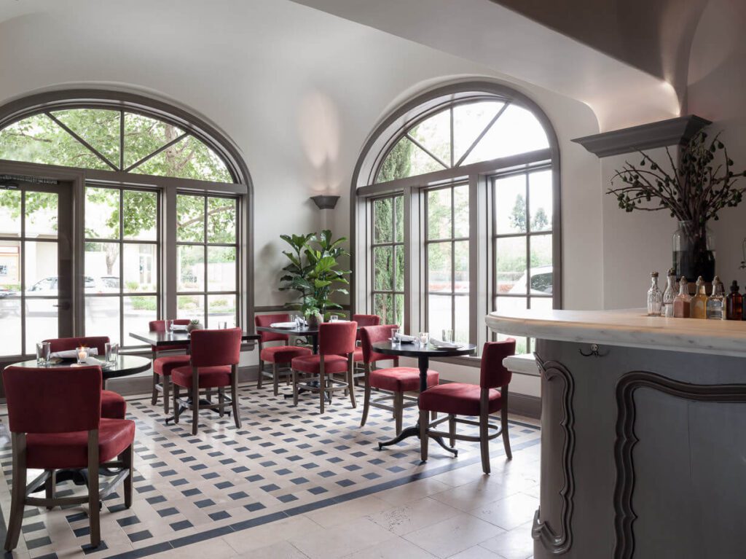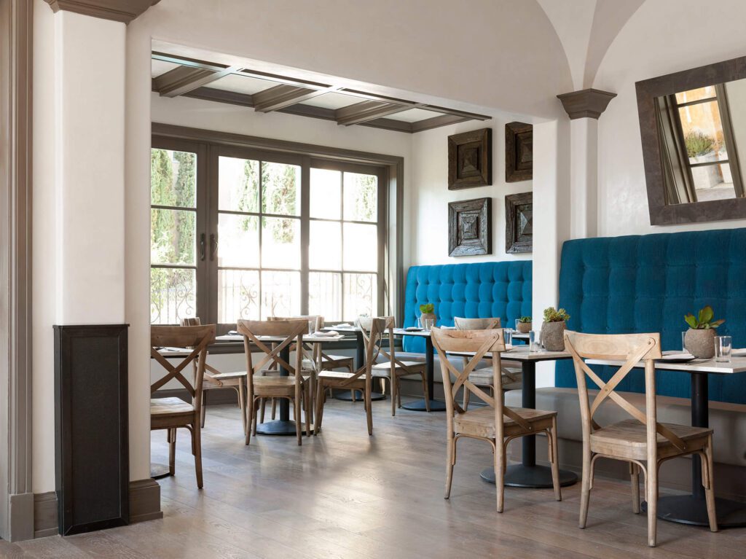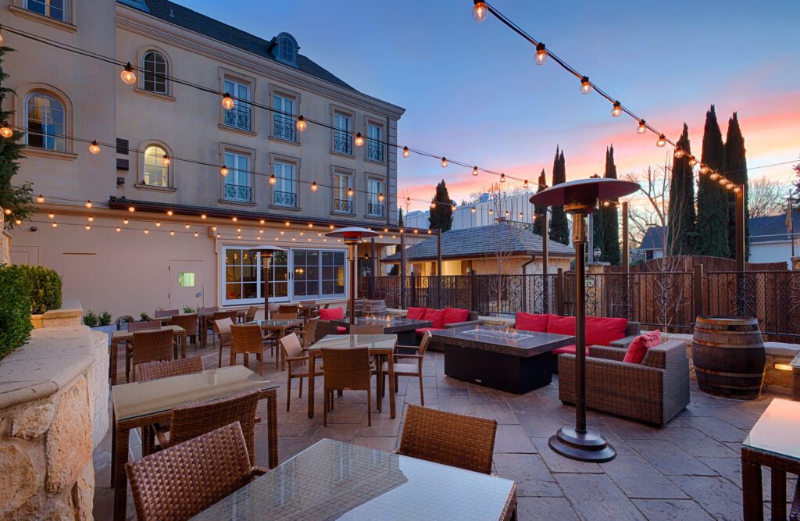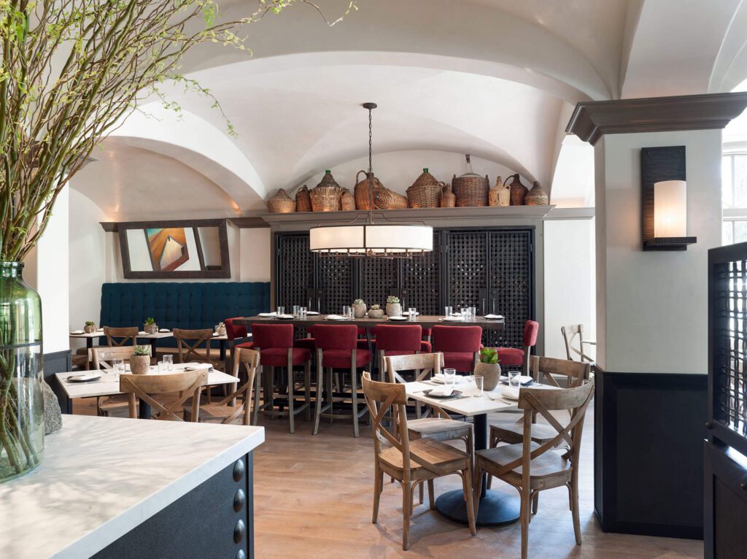Chalkboard Restaurant & Outdoor Patio
Set on the ground floor of the Hotel Les Mars in downtown Healdsburg, just off the town’s well-known central square, Chalkboard is an integral part of the Healdsburg dining scene. When he embarked on the renovation of the hotel’s ground-floor space to create an entirely new experience in the space that was once home to the Michelin-starred Cyrus, owner Bill Foley envisioned a classic bistro atmosphere that was approachable and welcoming.
Even more, hammered steel panels, woven steel doors and custom light fixtures — all hand-forged by Steve Lopes Blacksmith from Port Townsend, Washington — lend an organic, hand-hewn quality to the interior. A nine-foot communal table custom crafted from old-growth oak highlights the communal atmosphere. A 20-seat bar adjoining the dining room was renovated to create a lively indoor-outdoor environment, taking advantage of an underutilized equipment storage structure.
Nordby Construction completed the project in three phases, beginning with the renovation of the restaurant interior, followed by the central outdoor patio, then the outdoor bar. As the restaurant approaches its 10-year anniversary, plans are underway for further renovations.
