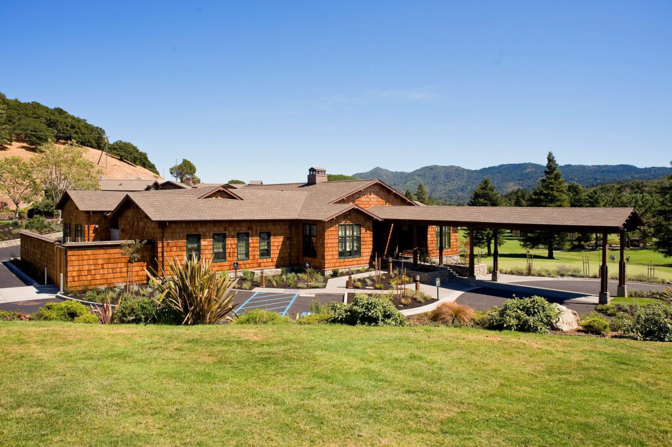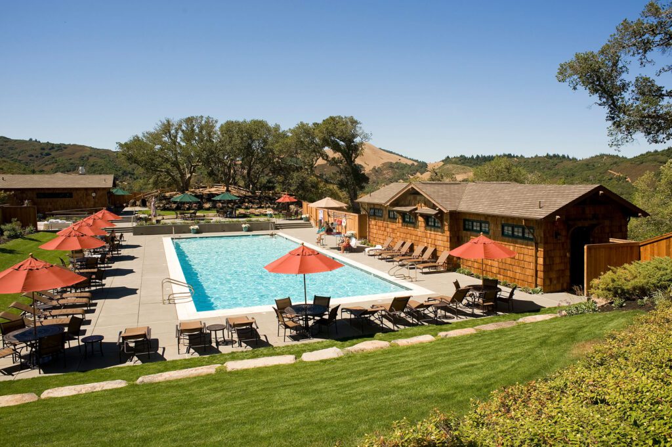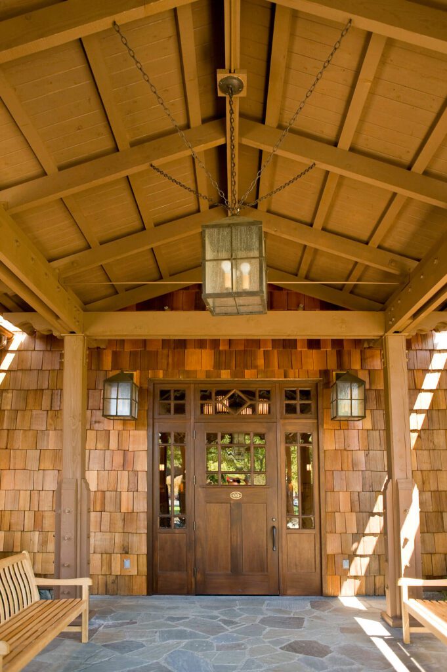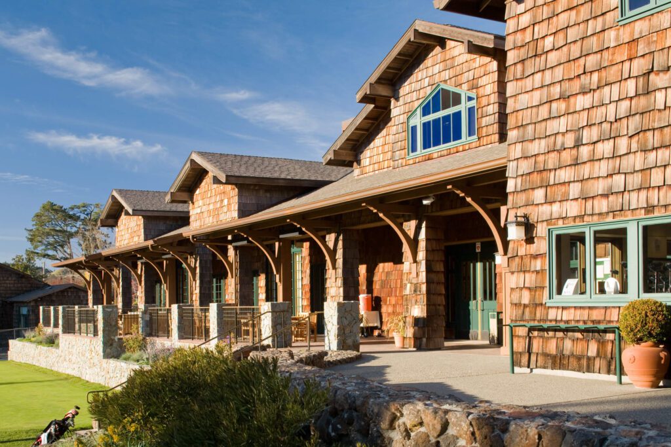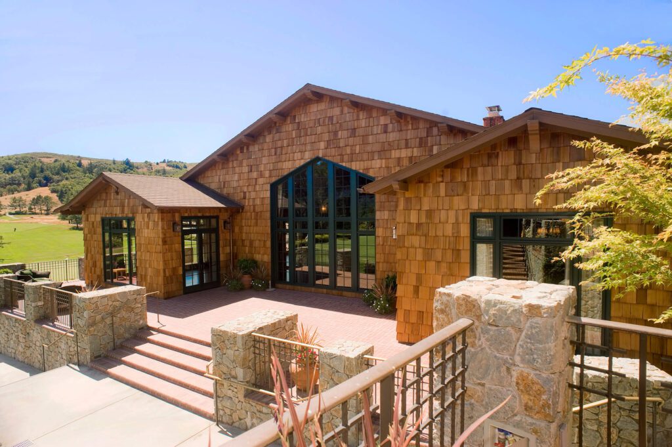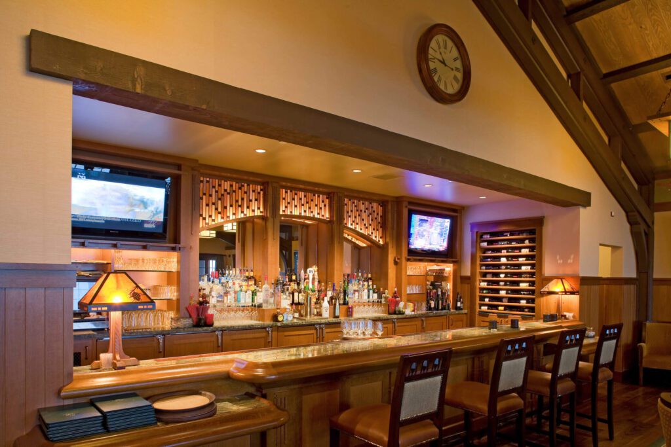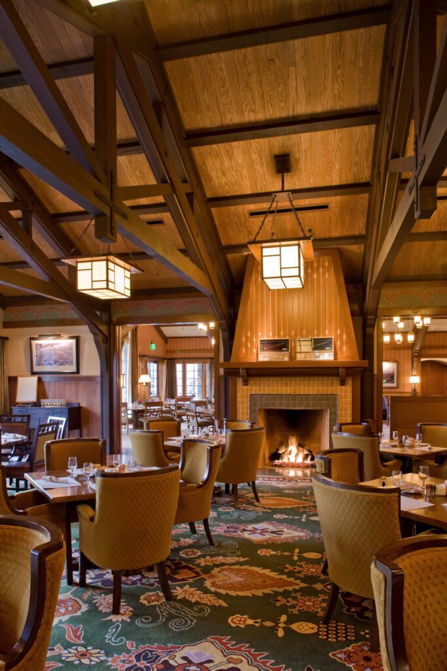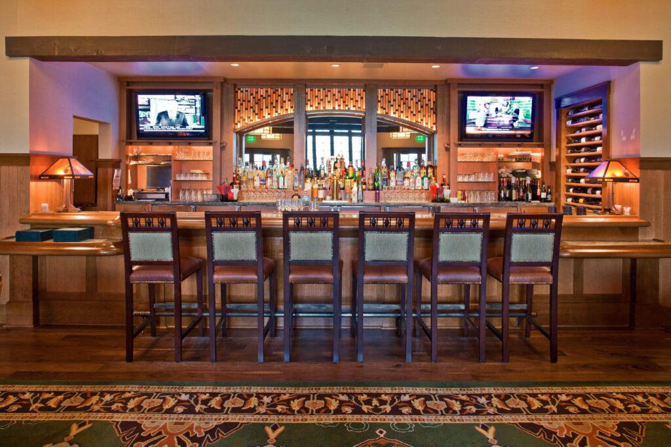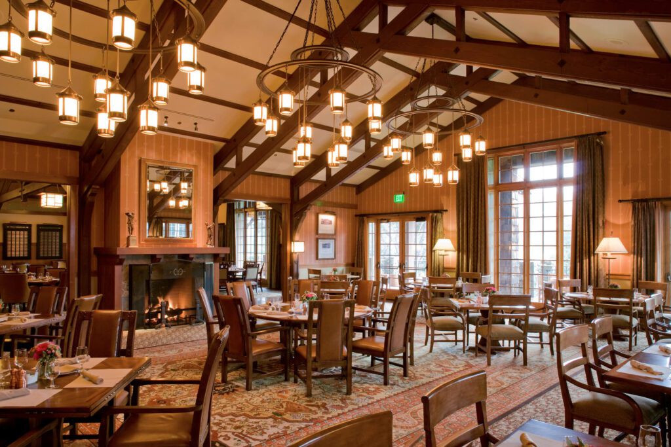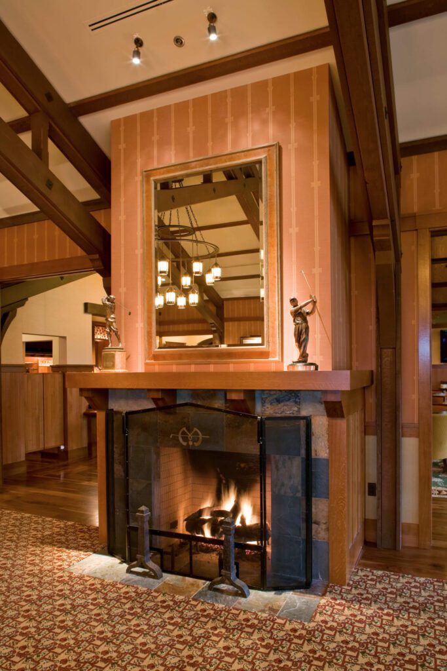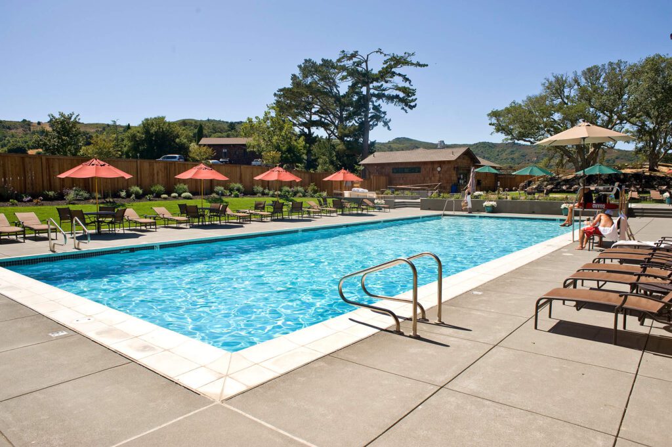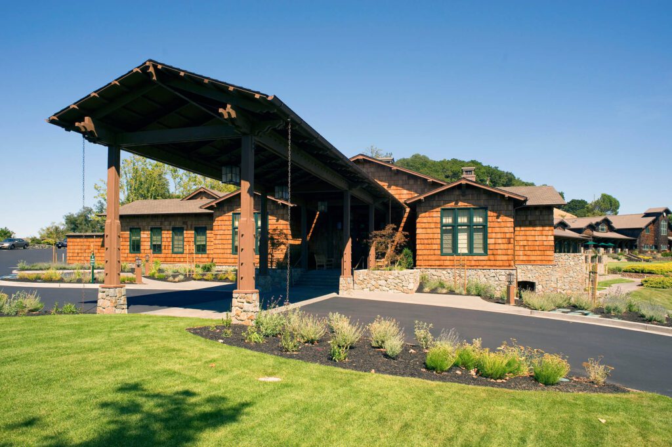Meadow Club
Located in Bon Tempe Meadow at the foot of Mt. Tamalpais in Marin County, the Meadow Club is one of the premier private golf clubs in California, and home to the first course in North America designed by famed golf course architect Dr. Alister MacKenzie. The club engaged Nordby Construction to carry out a complete renovation of the golf clubhouse and original Craftsman-style clubhouse, as well as additional construction to enhance the club’s extensive amenities.
The 6,500-square-foot golf club includes a re-designed bar and grill, a new full-service kitchen, a men’s lounge and expanded locker room. The clubhouse includes a large banquet space and pre-function area, the MacKenzie Bar, living room, boardroom, staff offices, relocated bathrooms and a full-service kitchen. The clubhouse hosts special events, golf tournaments and holiday celebrations year-round.
Building exteriors are finished with all new shingle siding and windows, while stone bases on the structures, columns and trellises ground the project in the site. An expansive new glass opening leads to a private terrace that links the clubhouse and golf club. The project also includes the renovation of the existing pool, and construction of a new pool house and snack building. On the completely redesigned interior, new fixtures, finishes and furnishings maintain the woodsy ambiance and period detailing of the original Craftsman building.
