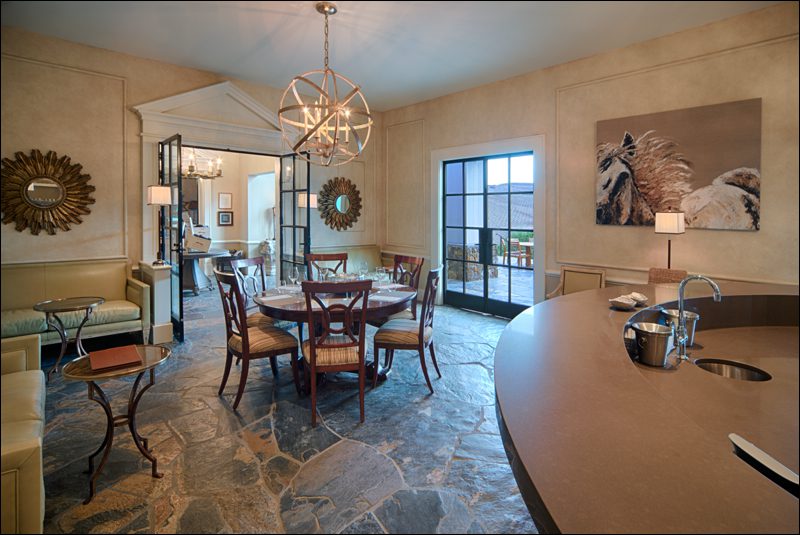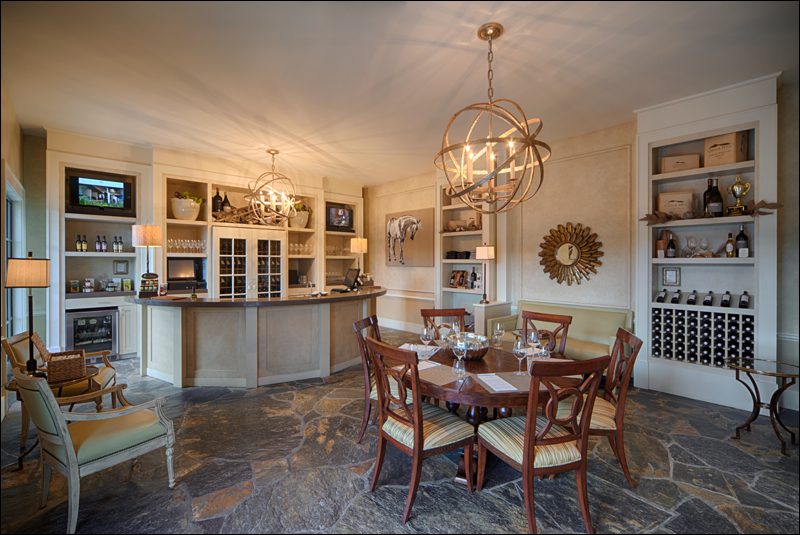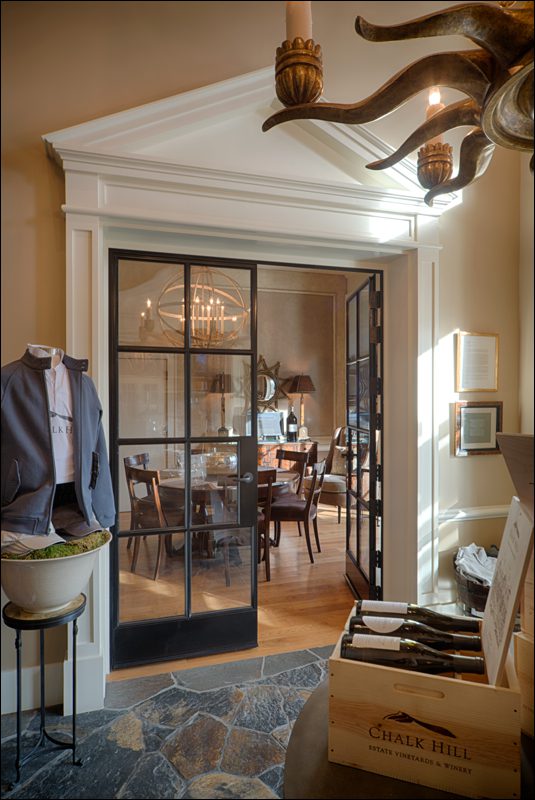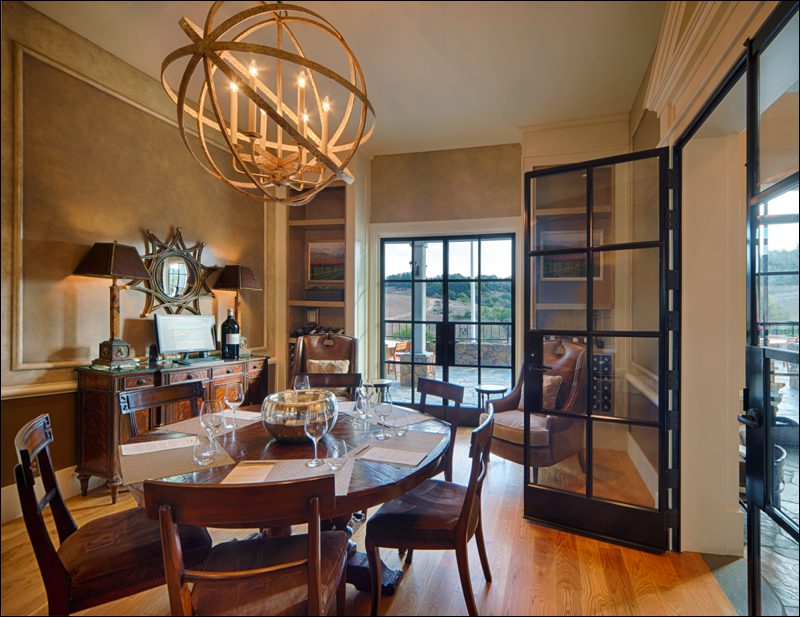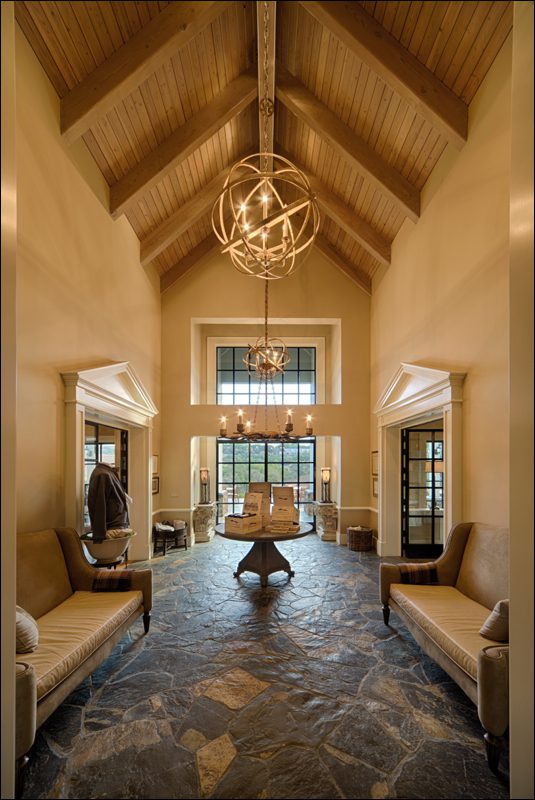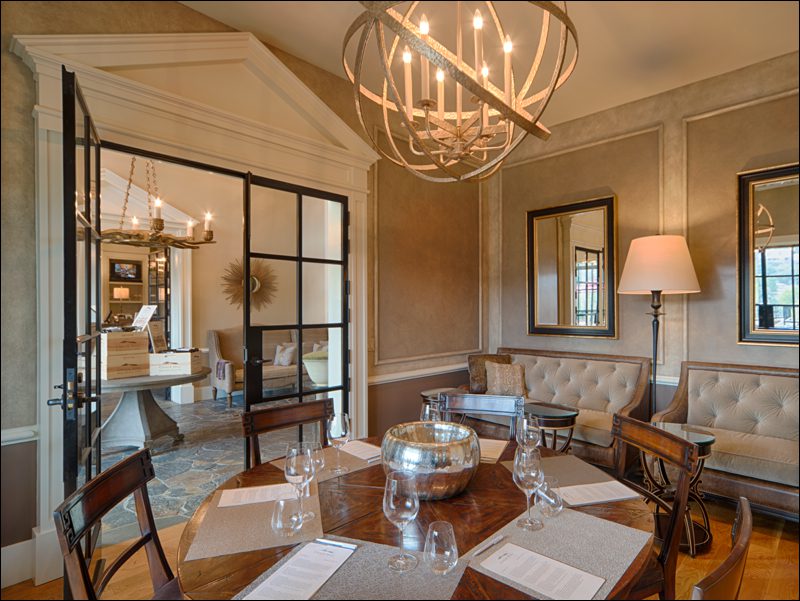Chalk Hill Tasting Room Renovation
Nordby completed a renovation of this expansive existing estate — part of the Foley Family Wines portfolio — transforming the hospitality spaces housed on the main floor of the traditional structure to create a more curated, residential atmosphere. The result is an experience that effectively captures the casual luxury and sense of welcome for which Sonoma County and owner Bill Foley are both well-known.
To open the interior spaces and invoke a sense of welcome, the arrival was completely redesigned. Steel and glass doors replaced the existing heavy wood doors, ushering in light and opening the interior spaces to the surrounding gardens. The steel doors continue into the tasting spaces, delineating areas for standard and VIP tasting experiences while maintaining an interior sense of connection and flow. Offices that once occupied the front of the building were relocated to accommodate the new VIP tasting room, which lies directly across the entry vestibule from the main tasting area.
On the interior, the spaces were re-arranged to accommodate a new approach to the tasting experience. Intimate seating groups accommodate numerous seated tastings, replacing the long tasting bar that once dominated the space. Furnishings and finishes are entirely new, including a custom wall finish painstakingly applied by hand. Outside, an outdoor patio was reconfigured to accommodate additional groups.
