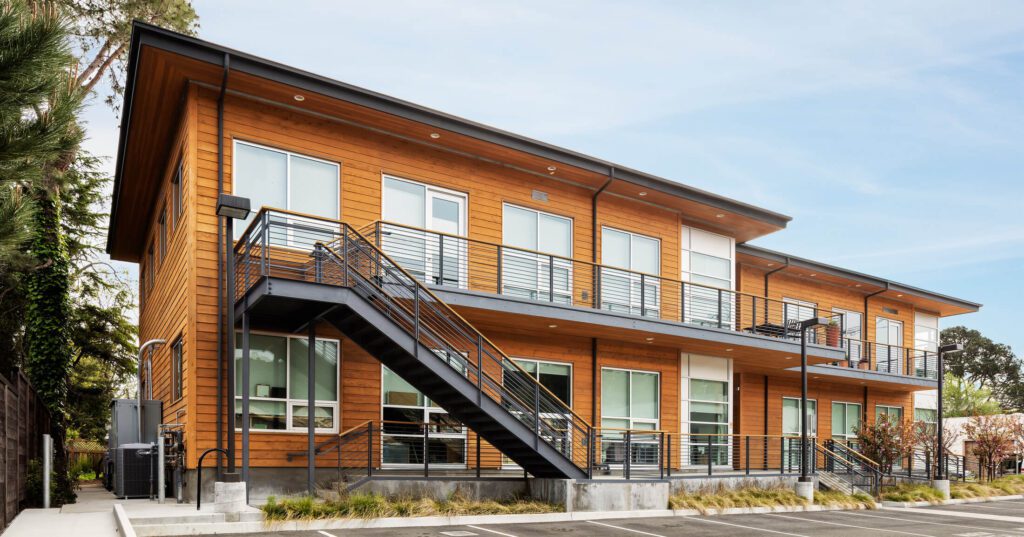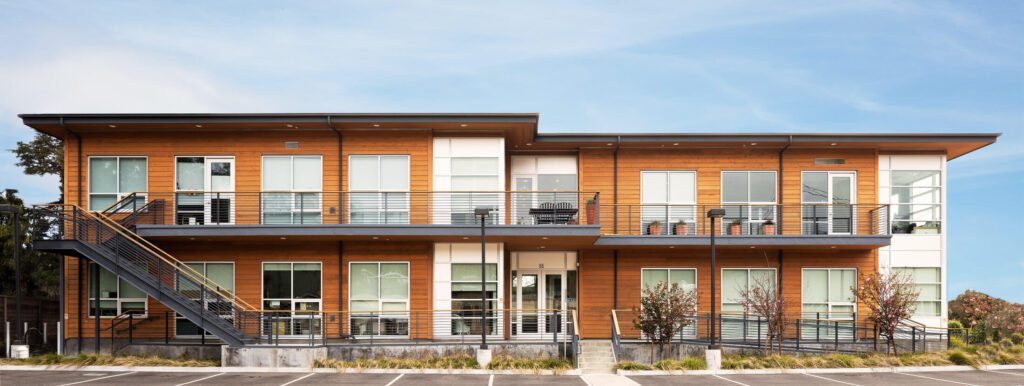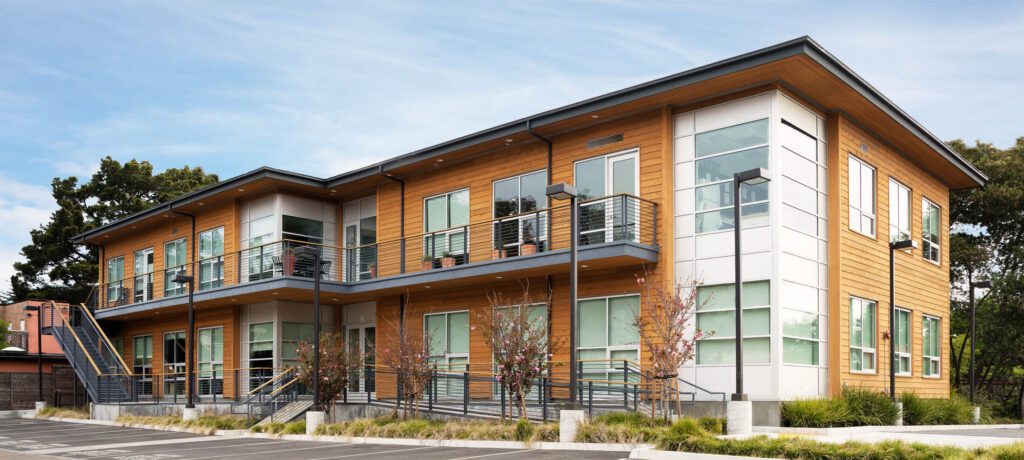La Goma Office Project
Sited along Mill Valley’s Arroyo del Corte Madera Presidio Creek, which runs through the town on its way from Mt. Tamalpais to Richardson Bay, this project is artfully placed on its small site near downtown. Nordby Construction was hired to complete the core and shell for the 8,600-square-foot office building, which houses four office suites that can be further subdivided to create additional offices.
The project sits within the creek’s floodplain, and is subject to frequent flooding, so foundation design and integrity were important. The building’s solid slab foundation is designed to float with the movement of water, and elevated 30 inches from ground level to protect against water intrusion.
The parking lot is covered in permeable paving to absorb overflow. Careful planning enabled an efficient construction process on the tight site, which left little room to spare for crews and equipment.


