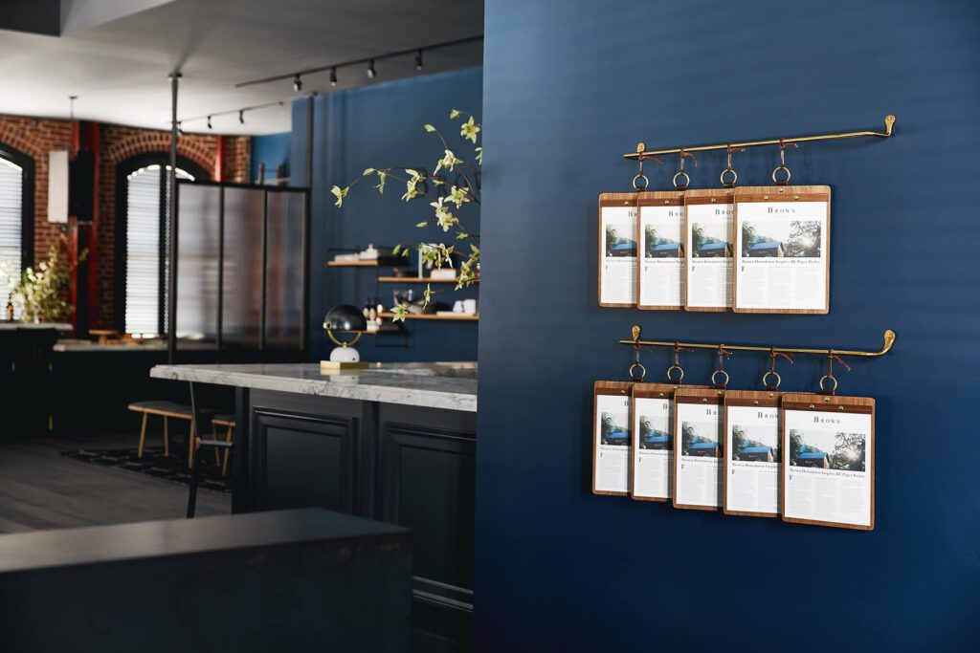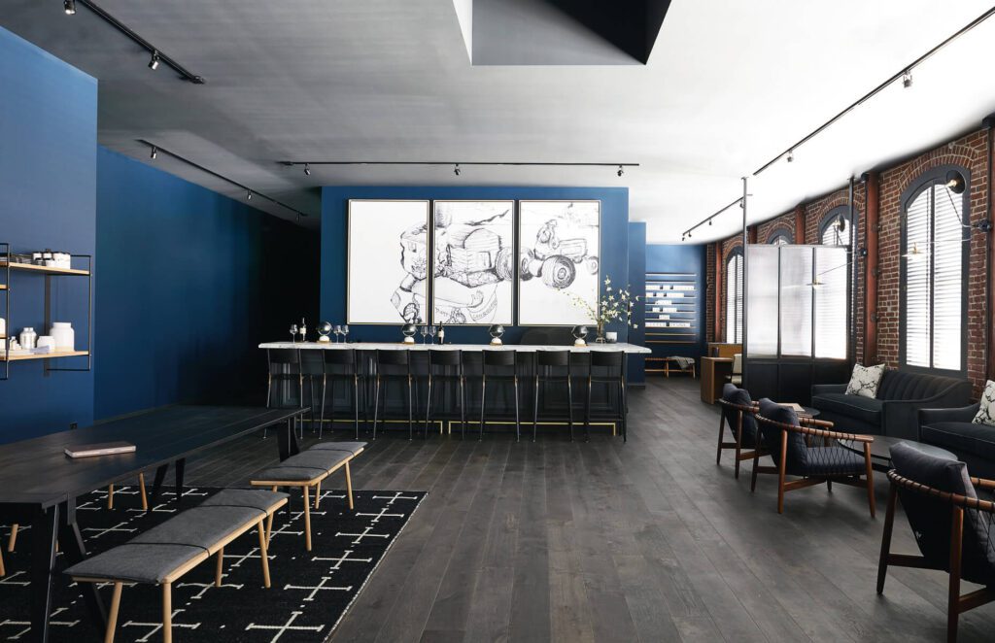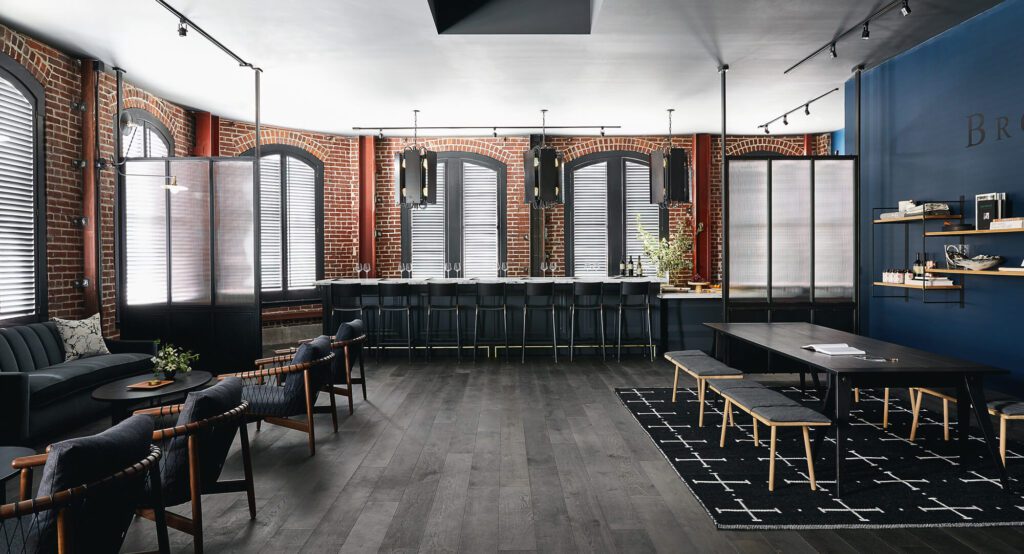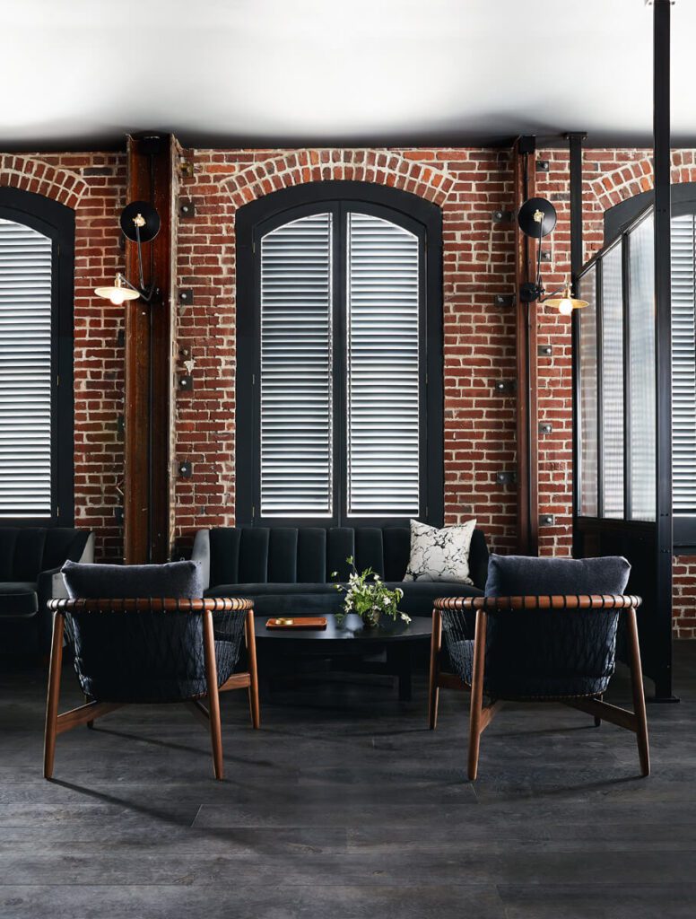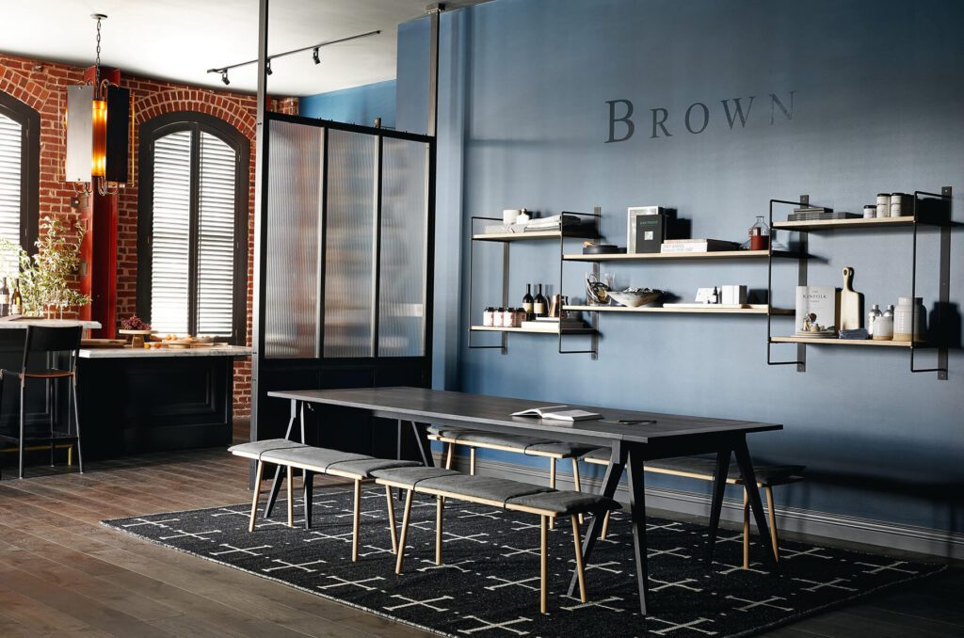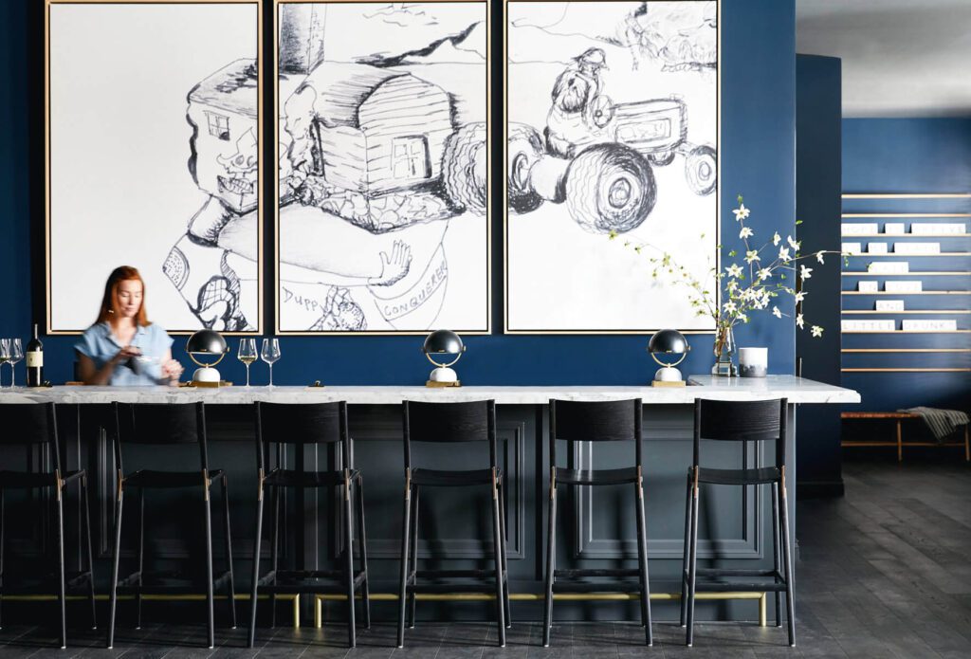Brown Downtown Tasting Room
Established in 1996, Brown Estate Vineyards is the first and only black-owned estate winery in the Napa Valley, and one of the region’s most highly-regarded zinfandel producers. Opened in 2017, the Brown Estate tasting room — also known as Brown Downtown — breaks new ground by offering a fresh, new way to taste wine and enjoy Napa within an upscale venue set in the heart of downtown. Part of the ongoing renaissance of Napa’s downtown area, it also provides an urban counterpart to the more rural tasting experience offered at the Brown family’s ranch estate in Chiles Valley.
Like most projects set within a historic building in a high-profile downtown area, this project required careful planning and management. Nordby Construction worked closely with the Brown family, Napa Design Partners and Catherine Kwong design to shepherd the project from initial budget and timeframe through design, schedule, permitting, and construction.
“Construction went like clockwork. There were no unknowns and I had every confidence in Tony Simmons. He brings solutions – we’d work with Nordby again in a heartbeat.” — Coral Brown, Brown Estate
