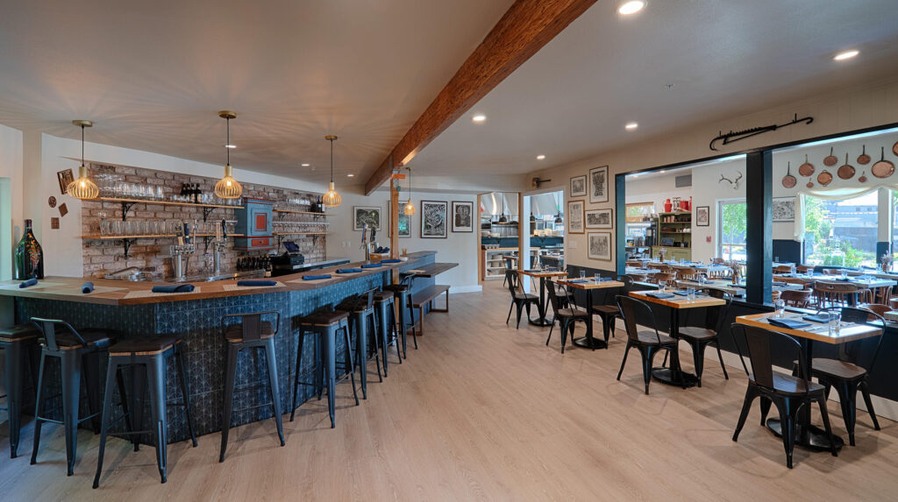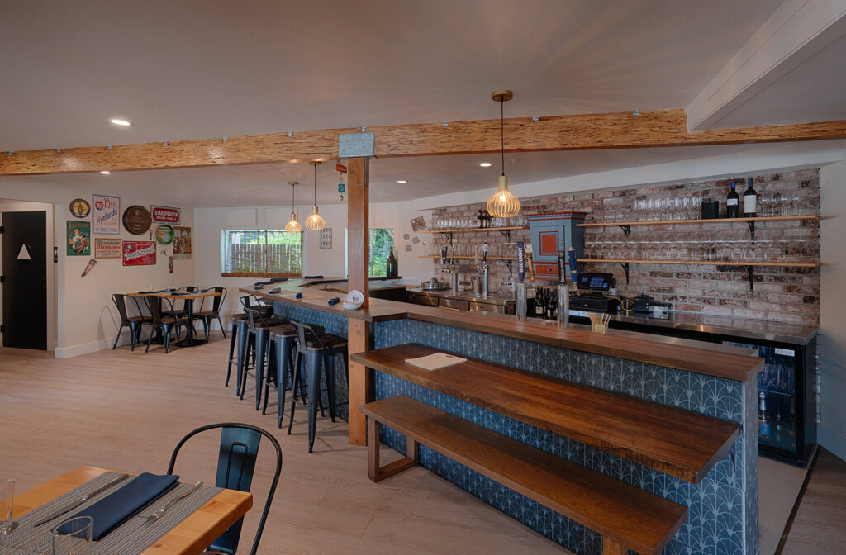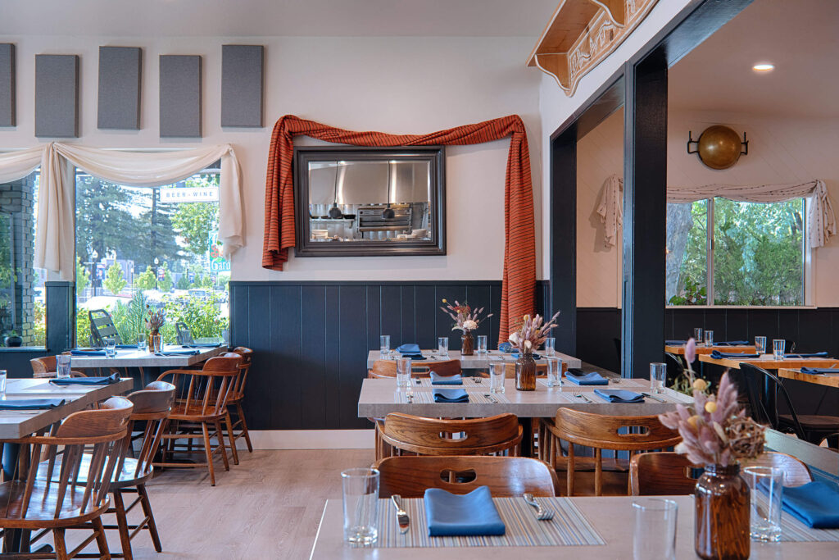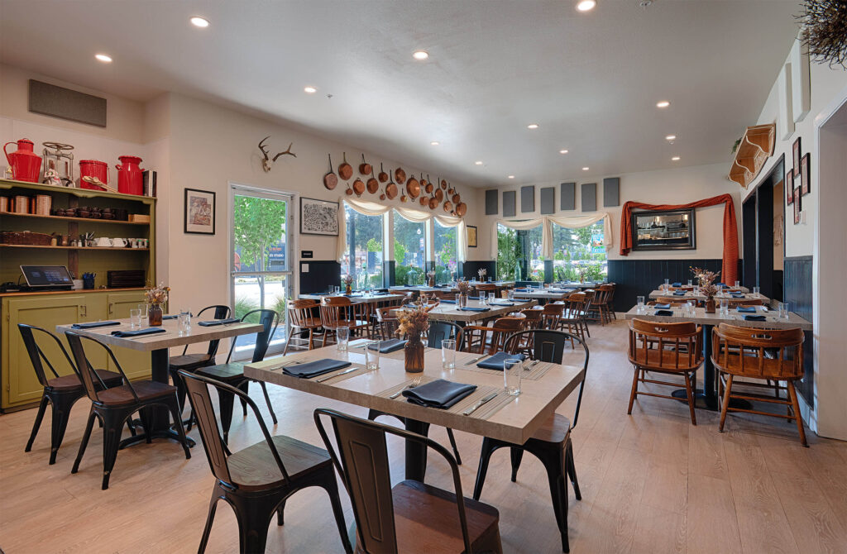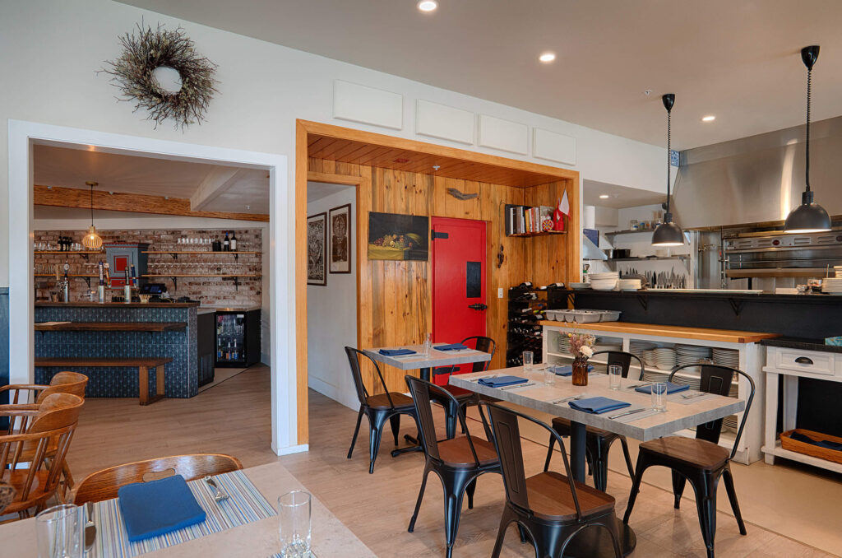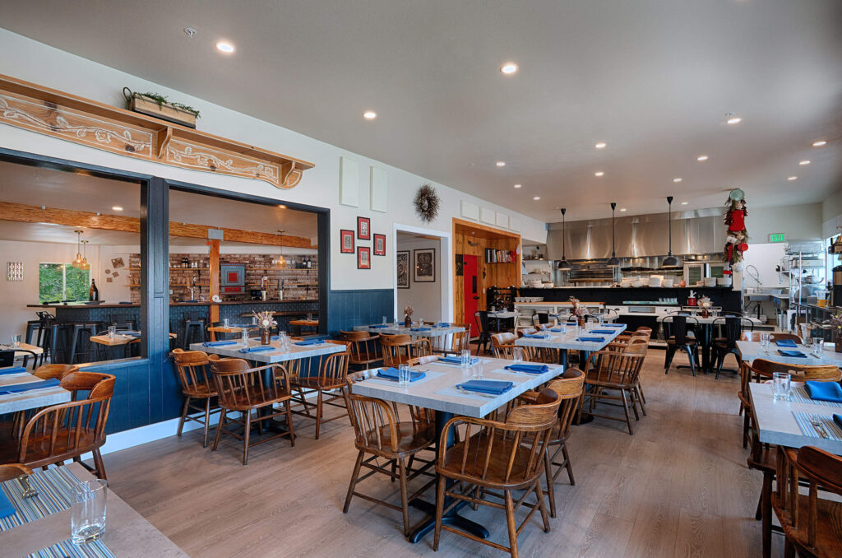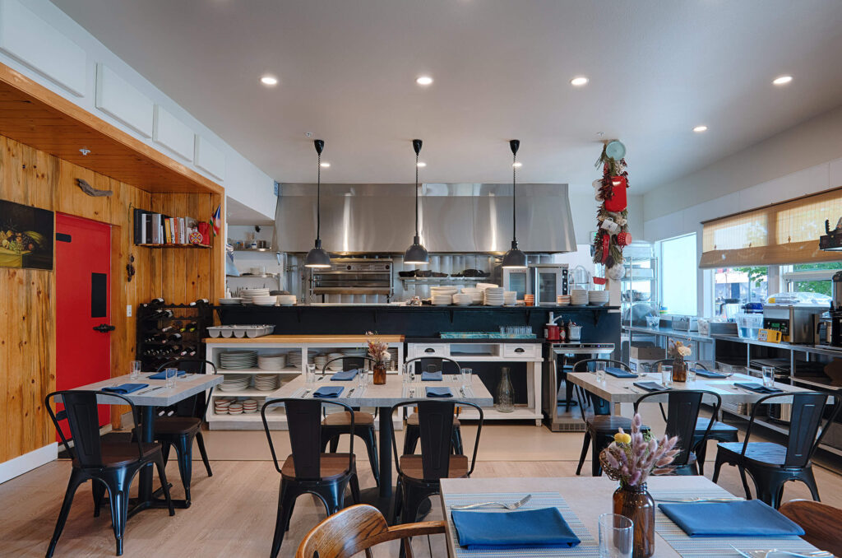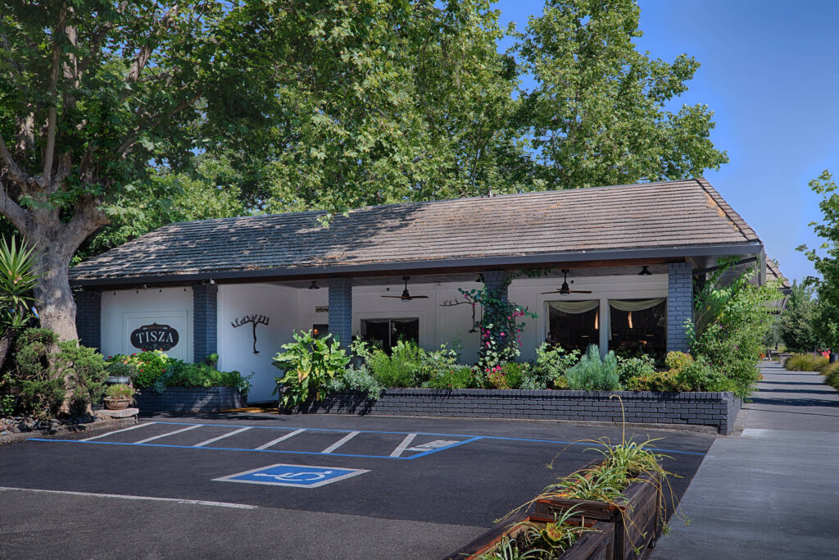Tisza Bistro Relocation
At Nordby Construction, we take pride in transforming spaces to reflect the unique vision and essence of our clients. The relocation of Tisza Bistro in Healdsburg called for building a bright, airy setting that honors the historical context of Eastern European cuisine while embracing modern design elements.
Named after a river that meanders through Hungary, Tisza Bistro is the brainchild of Chef Krisztian Karkus, a native of Budapest whose culinary philosophy blends Central European sensibilities with Northern California flair. After the closure of his Windsor restaurant in 2020, he selected the former Singletree Cafe for a new, reimagined location.
A variety of eclectic finishes were thoughtfully blended with repurposed materials. The massive, original kitchen hood was refurbished and modified to align with the new design, reflecting prioritization of sustainability and resourcefulness. Updating the space to meet current codes was a significant part of the project, with fire sprinklers, fire alarms, and ADA updates for parking and egress routes. These necessary improvements ensured both safety and compliance.
This project encapsulates our ability to merge functionality with aesthetic appeal, creating a space that is both beautiful and practical. We are honored to have been part of bringing Tisza Bistro’s vision to life with this testament to our dedication to craftsmanship, innovation, and respect for tradition.
