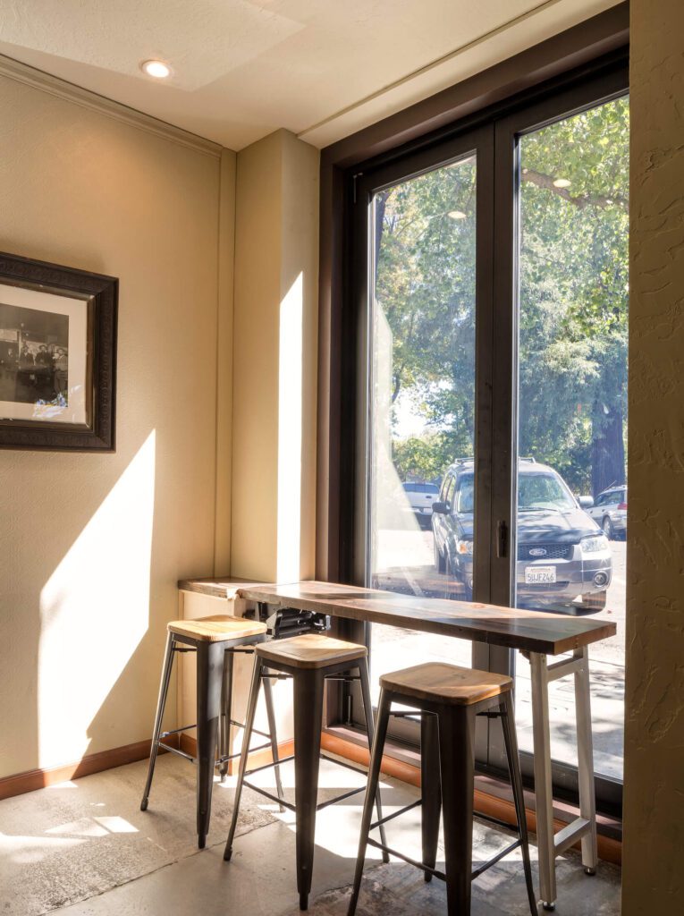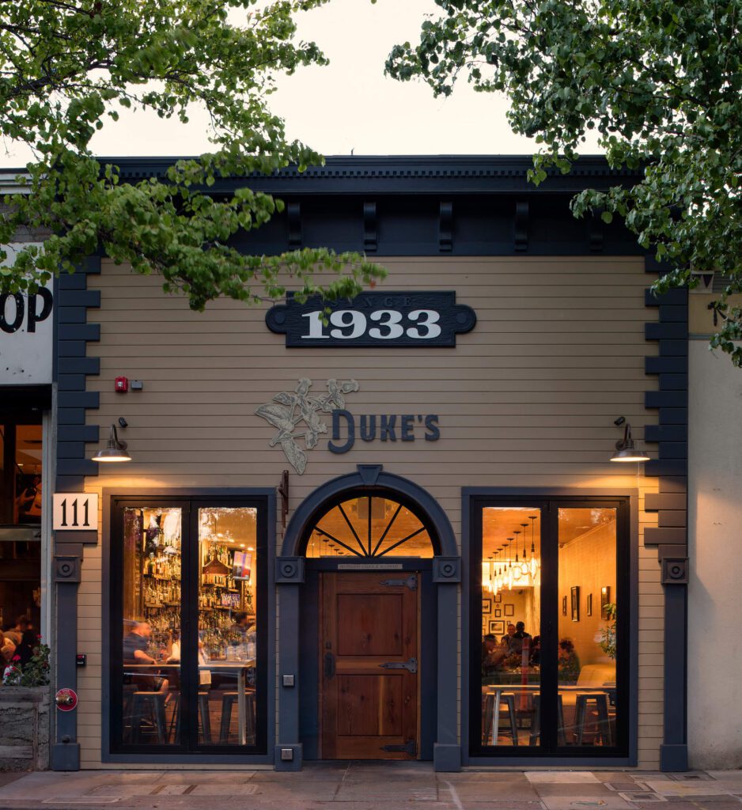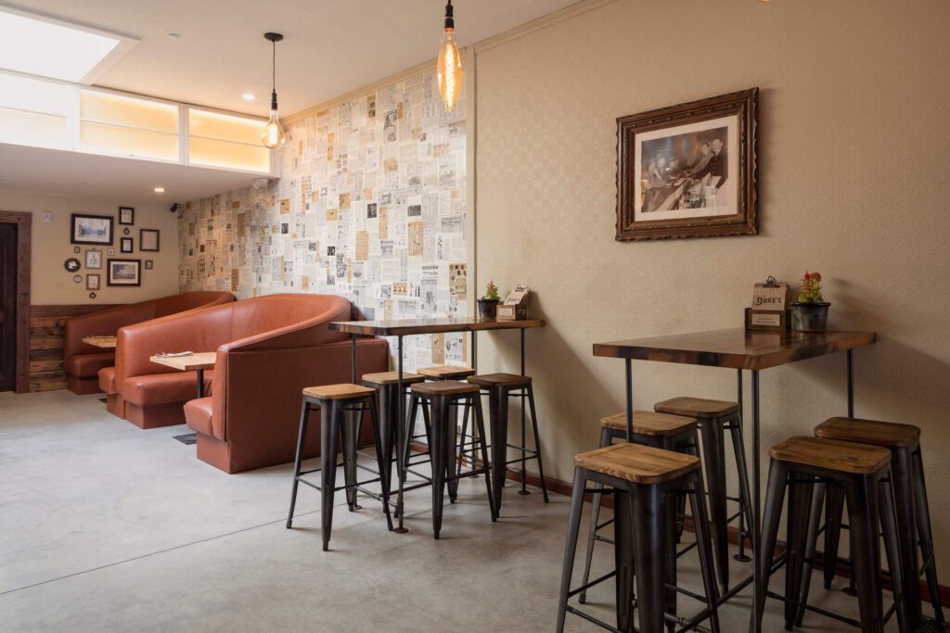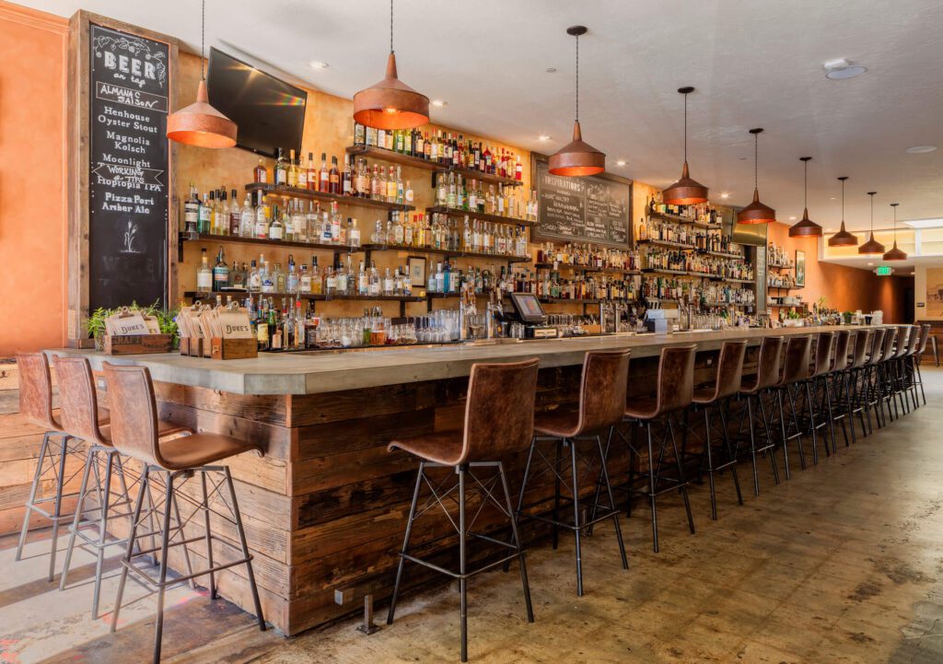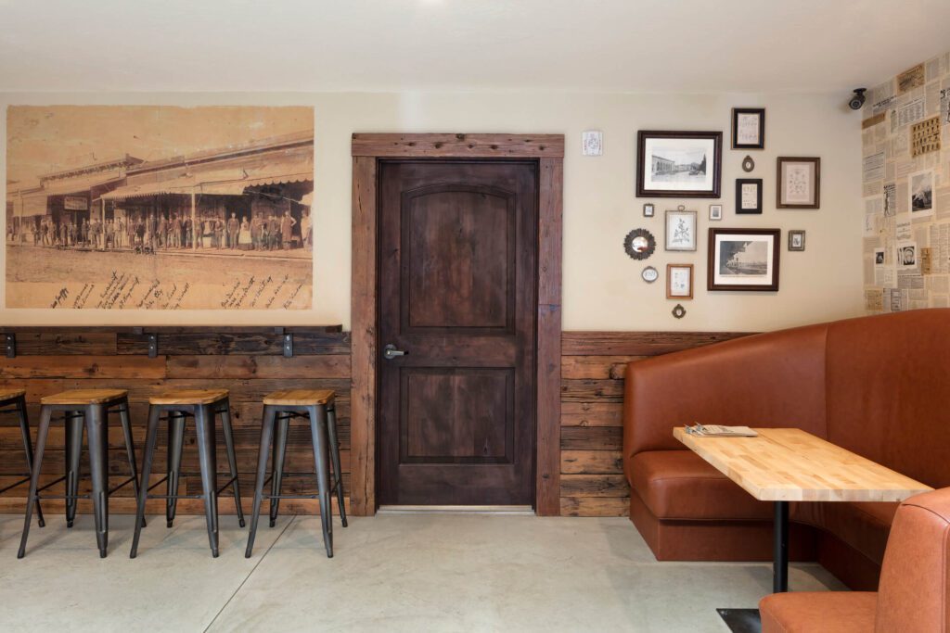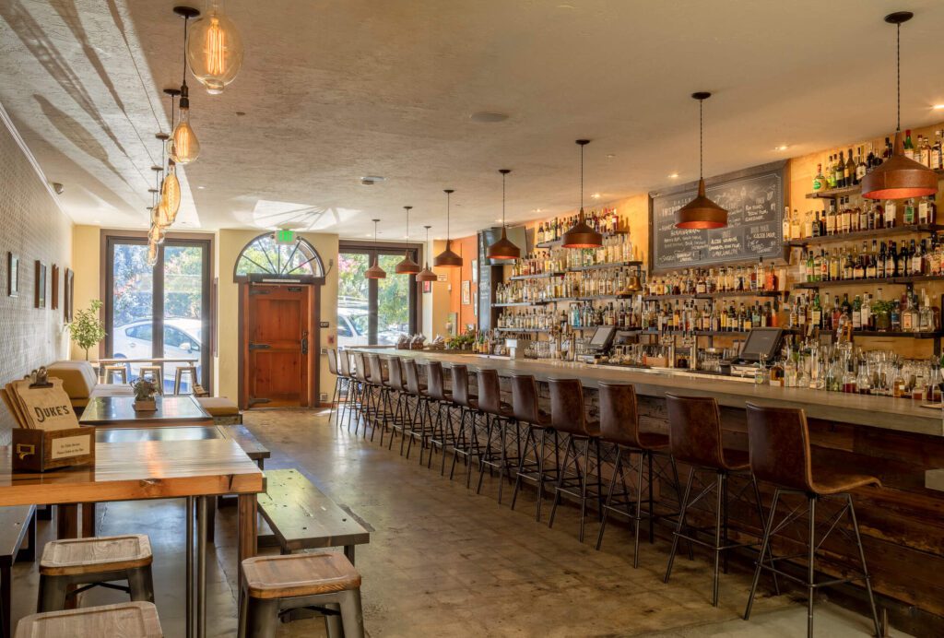Duke’s Spirited Cocktails
This cocktail establishment, completed in 2016, occupies the site of a historic watering hole on Healdsburg’s central square. The new owners, local to Healdsburg, took over management and wanted to establish a new identity for the bar. Nordby Construction took the reins of this extensive design-build project mid-stream, one week into construction. In a fully collaborative effort, all finishes were designed and specified during the construction process.
With a prominent presence on the town’s central plaza, it was important that Duke’s connect to both the square and the surrounding community. Floor-to-ceiling accordion windows on the front facade fold back to open the bar to the street, while hinged tables fold up to form a seamless indoor/outdoor space.
Inside, the back bar and tables are constructed of reclaimed lumber by a local craftsman, lending a sense of authenticity to the interior. Repurposed window sashes from the early 1900s, installed in a soffit and backlit, create a sense of natural light in the rear of the long, narrow space. Historic photographs and newspaper articles line the walls, referencing the era of the building’s original construction and firmly establishing the bar’s warm, welcoming character.
