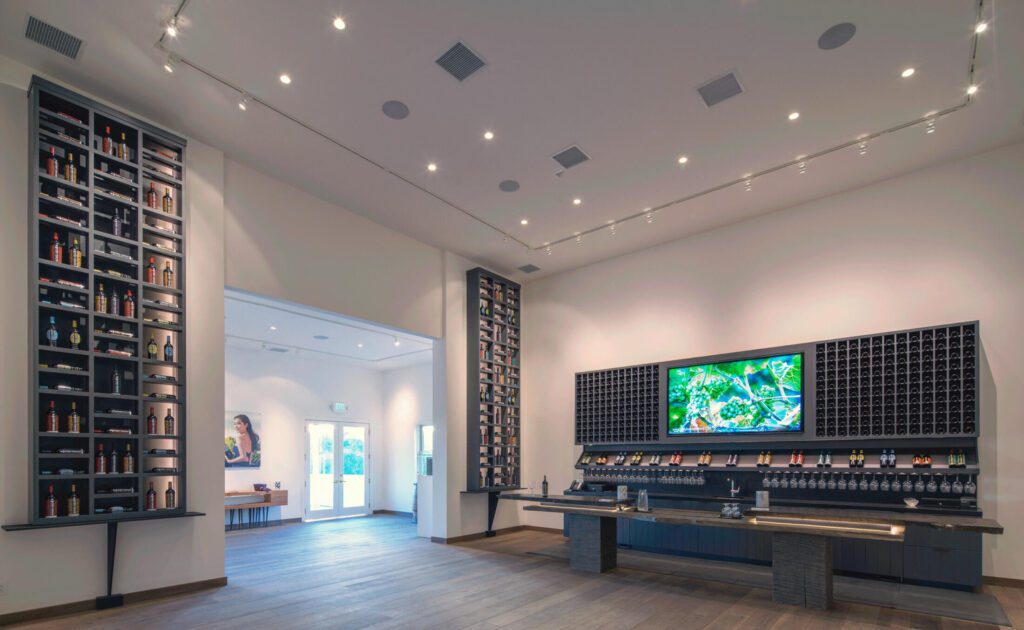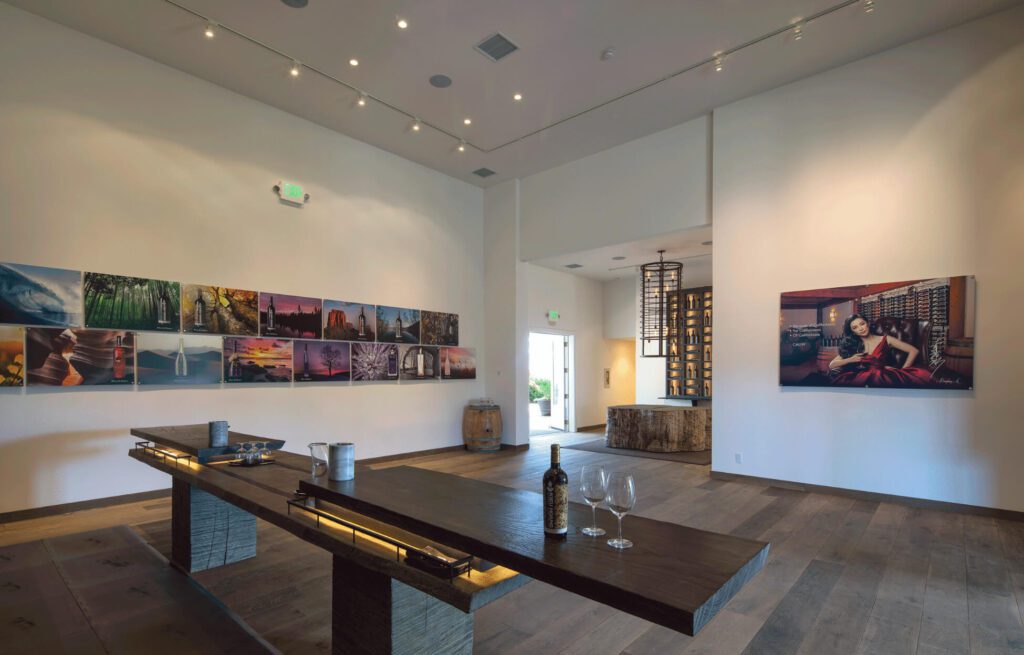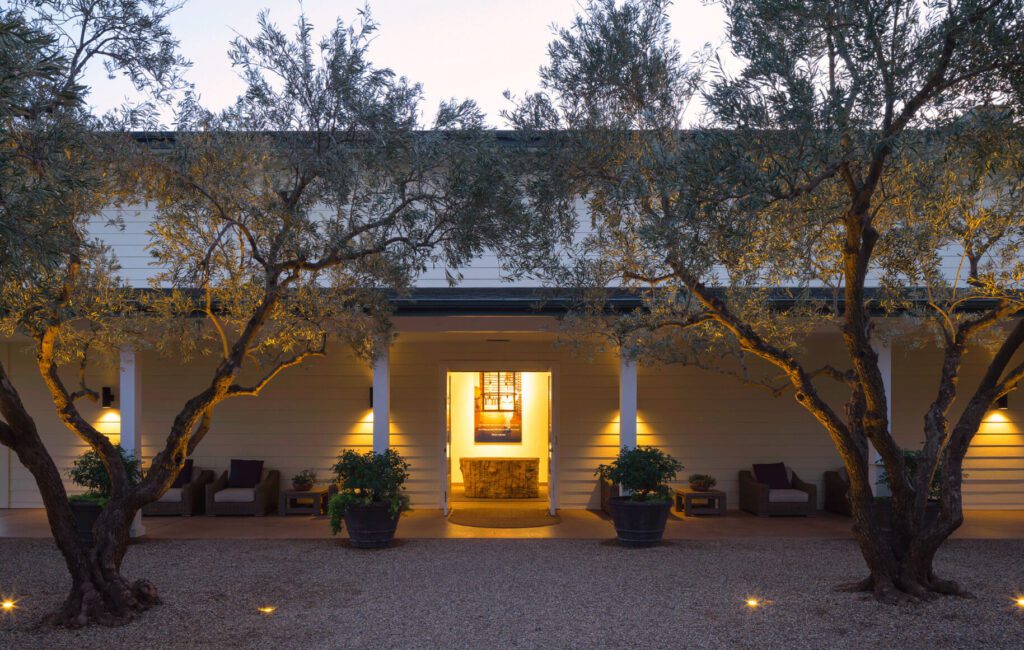Kieu Hoang Tasting Room
Nordby Construction worked with winery founder Kieu Hoang to renovate and refresh this existing two-story hospitality venue just off of Old Sonoma Road in the Carneros AVA. Collaborating with architects Backen, Gillam & Kroeger, Nordby fully gutted and transformed the dated structure into a spacious and elegant indoor-outdoor hospitality venue that provides a showcase for the Kieu Hoang brand.
Nordby Construction undertook a full renovation of the property, taking the interior down to the studs to install new mechanical, electrical and plumbing systems. Interior walls were taken out and re-positioned to create a greater sense of interior space, enhancing the flow between indoor and outdoor spaces. Newly relocated ducting accommodates a more symmetrical organization of space, and new windows and doors usher in light.
The new VIP tasting area to the rear of the structure is visually connected to the main hospitality space, but given a subtle sense of separation, with its lower ceiling height creating a more intimate space. New casework throughout was designed by the architects and built by local cabinet maker WNT Design. On the exterior, Nordby installed new siding and exterior finishes. New terraces and landscaping complete the indoor-outdoor experience, anchored by heritage olive trees, which provide focal points in the courtyard.


