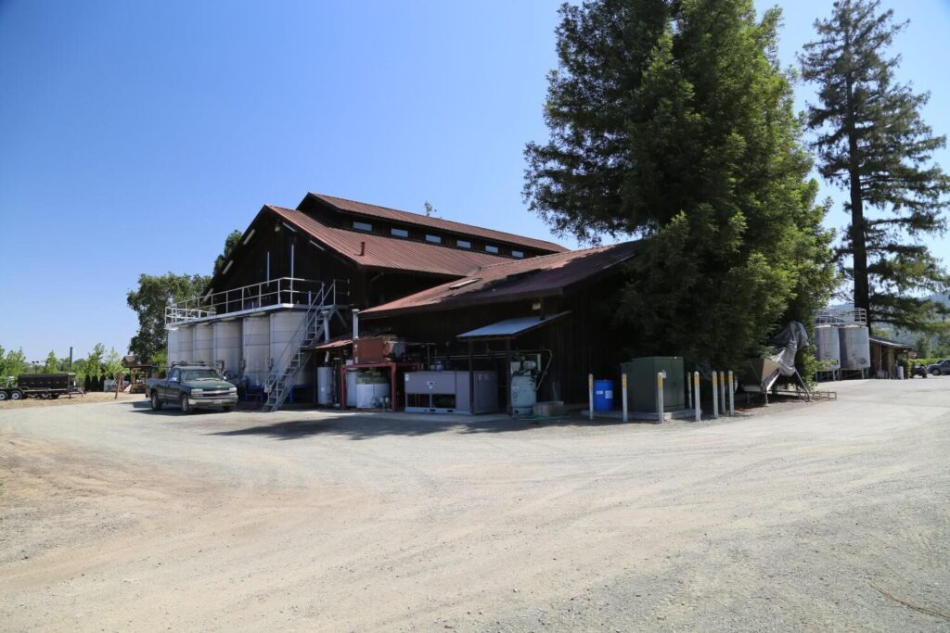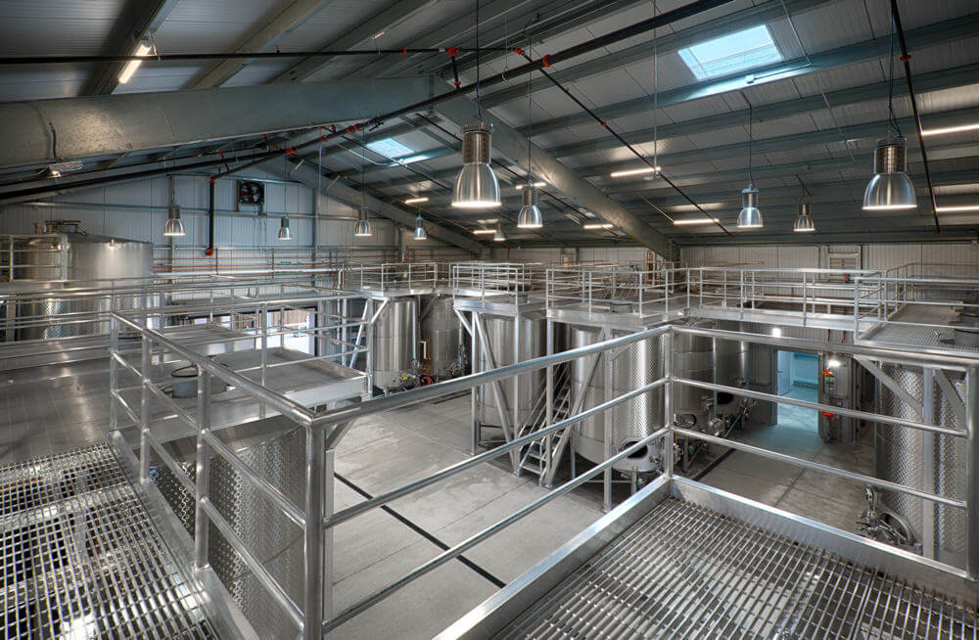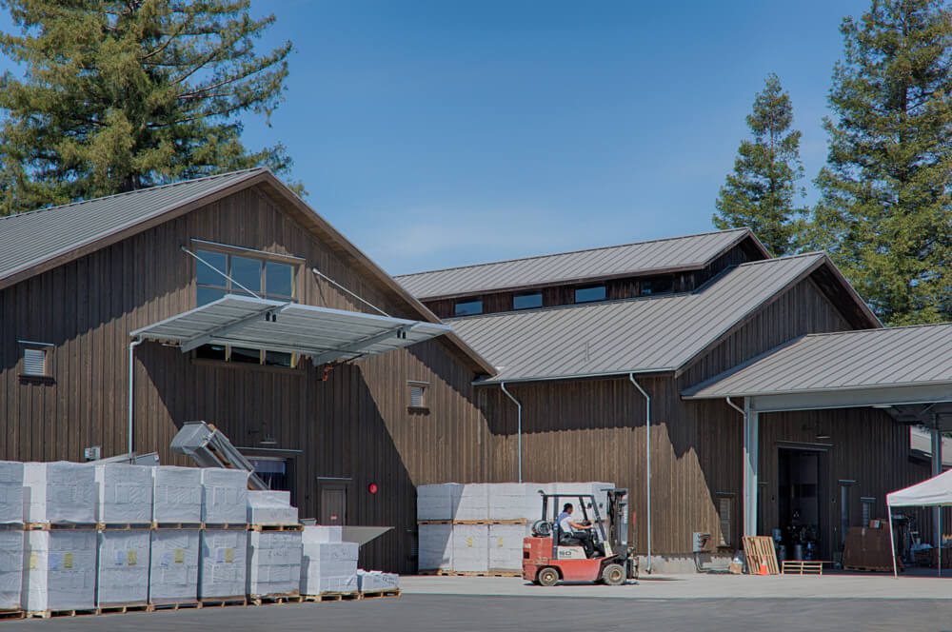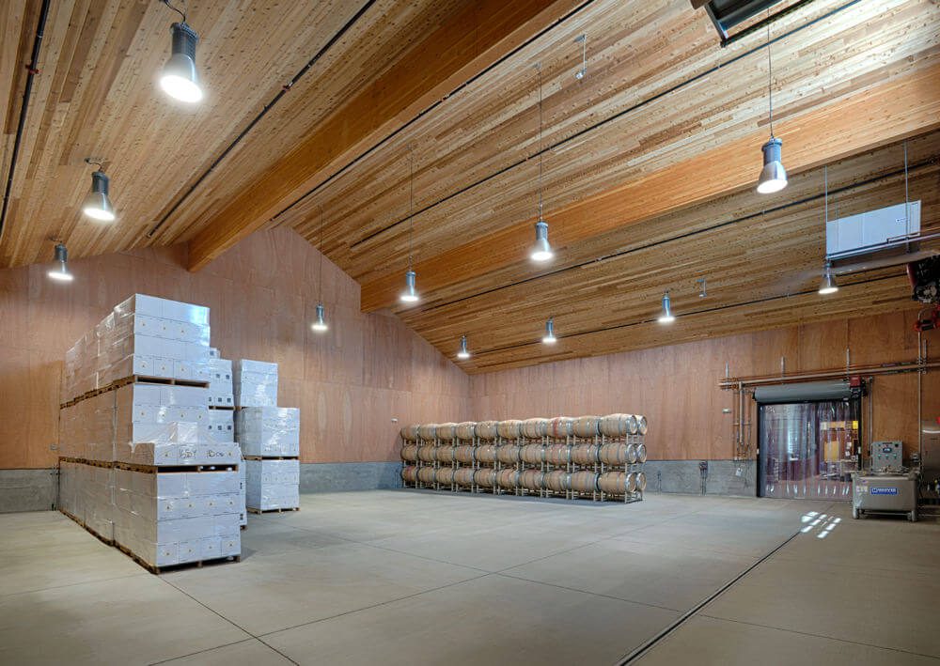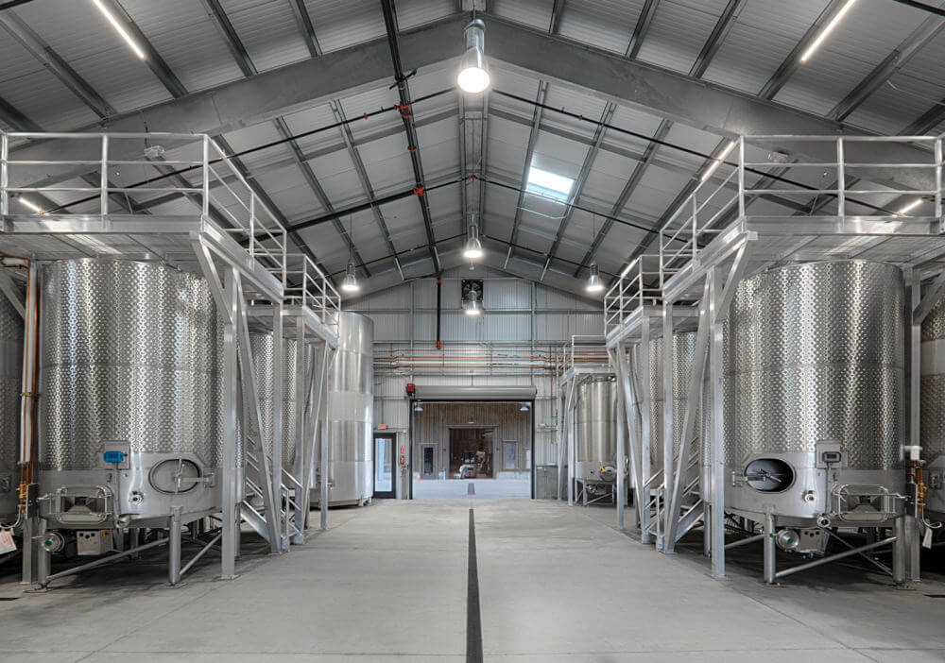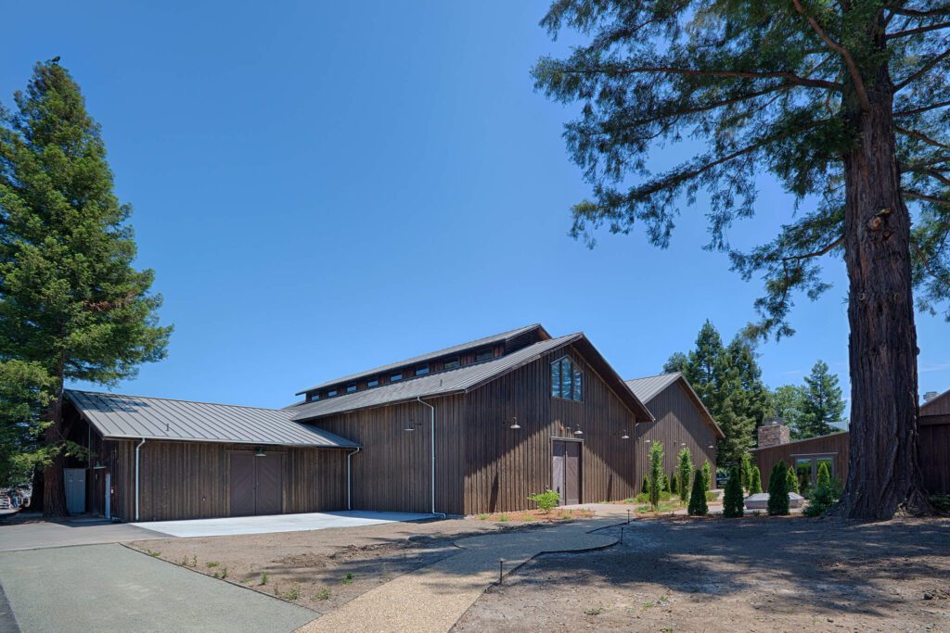Sequoia Grove Winery Expansion
For this project, completed in 2018, Nordby Construction worked with architects Taylor Lombardo on a large-scale renovation and expansion of the production facilities at Sequoia Grove Winery. Located on 22 estate acres just off Highway 29 in the Napa Valley, Sequoia Grove Winery is set within a grove of giant sequoias, which give the winery its name. The production facilities are tucked behind the historic, 115-year-old barn that serves as the winery’s tasting facility.
